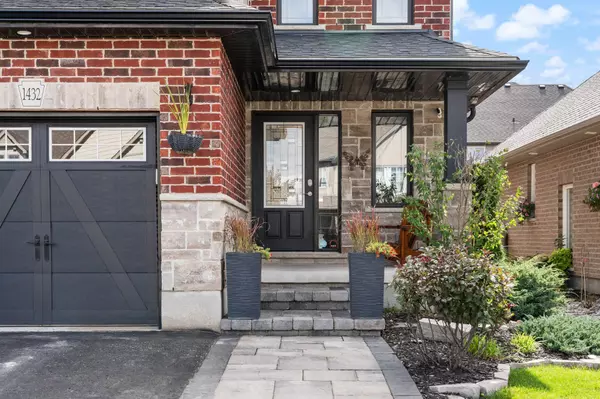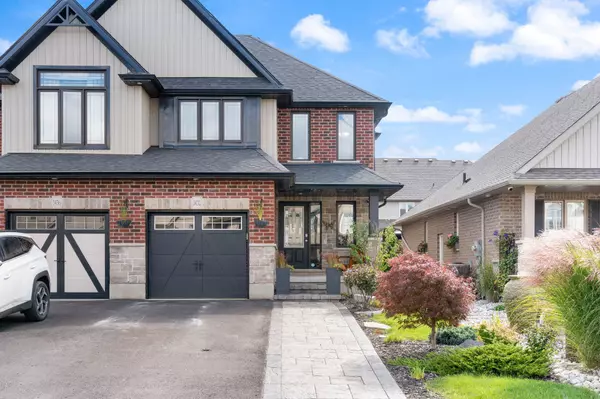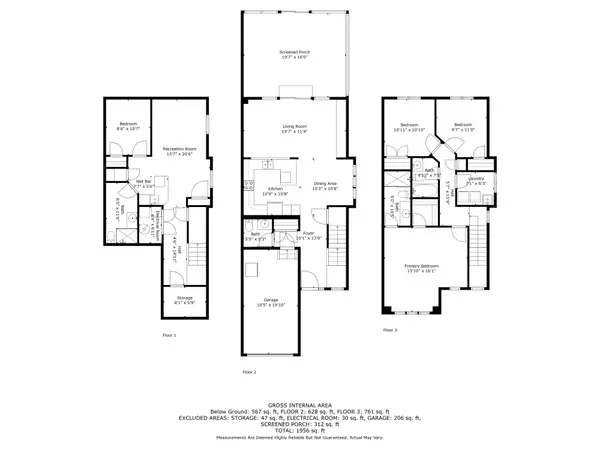For more information regarding the value of a property, please contact us for a free consultation.
1432 Dunkirk AVE Oxford, ON N0J 1M0
Want to know what your home might be worth? Contact us for a FREE valuation!

Our team is ready to help you sell your home for the highest possible price ASAP
Key Details
Sold Price $705,000
Property Type Multi-Family
Sub Type Semi-Detached
Listing Status Sold
Purchase Type For Sale
MLS Listing ID X9396558
Sold Date 12/02/24
Style 2-Storey
Bedrooms 3
Annual Tax Amount $3,819
Tax Year 2024
Property Description
Welcome to this stunning semi-detached home. An elegantly finished interlocking stone pathway leads you to the covered front porch, featuring a three-quarter glass door and a large window, allowing natural light to filter through the foyer. Inside, the main floors open-concept layout seamlessly connects defined spaces. The separate dining area flows effortlessly into the kitchen, complete with breakfast bar seating and a convenient pass-through window that connects to the spacious family room and enclosed back porch, creating a perfect blend of indoor and outdoor living. The expanded space of the sunroom offers recessed lighting and high-top seating, making it a cozy spot to unwind year-round. Upstairs, the expansive primary bedroom provides a private retreat with a modern 3-piece ensuite and a sleek glass shower. Two additional bedrooms share a 4-piece bathroom, while the upper-level laundry room, equipped with cabinetry, adds practicality and convenience. Venture downstairs to the thoughtfully designed basement, with a light-filled rec room offering deep-set windows. This level also includes a wet bar, a stylish 3-piece bathroom with a glass shower, and a bonus room ideal for a home office or gym. Step outside to discover the true gem of this home a low-maintenance backyard that feels like a private oasis. Surrounded by serene rock gardens and a stone patio, it's the perfect space for relaxation. Whether soaking in the hot tub or enjoying sunny days, this outdoor haven is the ultimate escape. Located just minutes from Hwy 401 & 403, this home combines modern style, everyday functionality, and outdoor tranquility, with easy access to nearby amenities and transportation routes.
Location
Province ON
County Oxford
Area Oxford
Rooms
Family Room No
Basement Full, Finished
Kitchen 1
Interior
Interior Features Other
Cooling Central Air
Exterior
Parking Features Private Double
Garage Spaces 3.0
Pool None
Roof Type Asphalt Shingle
Lot Frontage 26.27
Lot Depth 104.99
Total Parking Spaces 3
Building
Foundation Poured Concrete
Read Less



