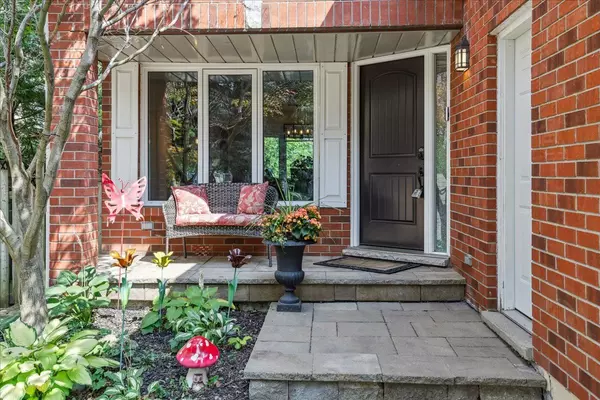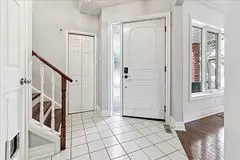For more information regarding the value of a property, please contact us for a free consultation.
1286 Hammond ST Halton, ON L7S 2C5
Want to know what your home might be worth? Contact us for a FREE valuation!

Our team is ready to help you sell your home for the highest possible price ASAP
Key Details
Sold Price $1,267,500
Property Type Single Family Home
Sub Type Detached
Listing Status Sold
Purchase Type For Sale
Approx. Sqft 1500-2000
MLS Listing ID W9393931
Sold Date 01/09/25
Style 2-Storey
Bedrooms 4
Annual Tax Amount $5,546
Tax Year 2024
Property Description
Discover the perfect blend of comfort & convenience at 1286 Hammond St, a spacious 4-bedroom, 3.5 bath home in the heart of Downtown Burlington. Nestled in a desirable, family-friendly neighbourhood, this home offers a walkable lifestyle close to the lake, Mapleview Mall, & easy access to QEW/403 & 407. Enjoy an eat-in kitchen, hardwood floors, & a main-floor laundry room with side yard access. Relax in the upper-level family room with a wood-burning fireplace or retreat to the primary bedroom with a walk-in closet & ensuite. The private, tree-lined backyard is an entertainer's dream, featuring multiple decks, a concrete patio, a covered bar, and a gas line hookup for your BBQ. A finished basement with a bedroom, 3-piece bath, kitchen, & separate entrance adds potential for an in-law suite or rental income. Complete with a 2-car garage & backing onto green space, this home is a rare find for those seeking both tranquillity & proximity to all Burlington has to offer.
Location
Province ON
County Halton
Community Brant
Area Halton
Region Brant
City Region Brant
Rooms
Family Room Yes
Basement Finished, Full
Kitchen 1
Separate Den/Office 1
Interior
Interior Features Auto Garage Door Remote, Central Vacuum
Cooling Central Air
Fireplaces Type Wood
Exterior
Parking Features Private Double
Garage Spaces 4.0
Pool None
Roof Type Asphalt Shingle
Lot Frontage 43.96
Lot Depth 114.83
Total Parking Spaces 4
Building
Foundation Poured Concrete
Read Less



