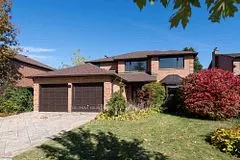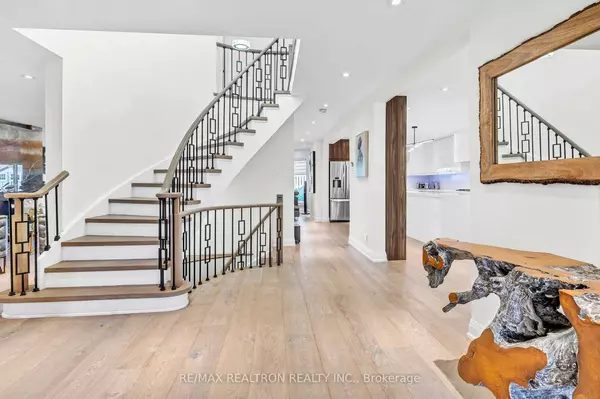For more information regarding the value of a property, please contact us for a free consultation.
28 Houseman CRES York, ON L4C 7S2
Want to know what your home might be worth? Contact us for a FREE valuation!

Our team is ready to help you sell your home for the highest possible price ASAP
Key Details
Sold Price $1,800,000
Property Type Single Family Home
Sub Type Detached
Listing Status Sold
Purchase Type For Sale
MLS Listing ID N9397044
Sold Date 01/07/25
Style 2-Storey
Bedrooms 4
Annual Tax Amount $7,088
Tax Year 2024
Property Description
Exceptional opportunity to own a fully updated 4-bedroom, 4-bathroom detached home in the coveted North Richvale community! This 2-story home, situated on a 50 x 110 ft lot, features a modern open-concept kitchen with a massive quartz island, Bosch wine cellar, refrigerator, wall oven, microwave, and gas cooktop. The living room boasts a cozy atmosphere with a stone exterior natural gas fireplace and 8-foot tall ceilings throughout the home. The main floor showcases 8-inch engineered hardwood flooring. The spacious master suite includes a 7-piece ensuite, sunny sitting area, and walk-in closet. The finished basement, with a separate entrance and kitchenette, offers endless potential for additional living space. Enjoy a private backyard perfect for relaxation. Recent updates include newer windows and roof (2022), and an owned water tank (2019) and a security camera system. Additional features include an in-ground sprinkler system and central vacuum (as-is). Move-in ready and full of potential!
Location
Province ON
County York
Community North Richvale
Area York
Zoning RSI
Region North Richvale
City Region North Richvale
Rooms
Family Room Yes
Basement Finished, Separate Entrance
Kitchen 1
Interior
Interior Features Auto Garage Door Remote, Bar Fridge, Built-In Oven, Central Vacuum, In-Law Suite, Ventilation System, Water Heater
Cooling Central Air
Fireplaces Type Electric
Exterior
Exterior Feature Landscaped, Patio
Parking Features Private Double
Garage Spaces 4.0
Pool None
Roof Type Asphalt Shingle
Lot Frontage 50.04
Lot Depth 110.11
Total Parking Spaces 4
Building
Foundation Concrete
Read Less



