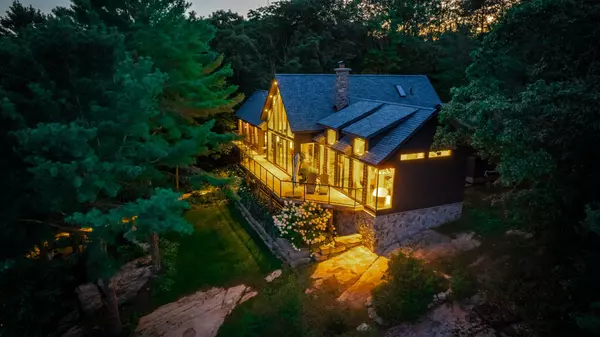For more information regarding the value of a property, please contact us for a free consultation.
1151 Barnside DR Algonquin Highlands, ON K0M 1S0
Want to know what your home might be worth? Contact us for a FREE valuation!

Our team is ready to help you sell your home for the highest possible price ASAP
Key Details
Sold Price $3,875,000
Property Type Single Family Home
Sub Type Rural Residential
Listing Status Sold
Purchase Type For Sale
Approx. Sqft 2500-3000
MLS Listing ID X9271160
Sold Date 10/24/24
Style 2-Storey
Bedrooms 4
Annual Tax Amount $5,553
Tax Year 2023
Lot Size 0.500 Acres
Property Description
Sitting on coveted Boshkung Lake, part of a 3-lake chain, this incomparable majestic beauty is perched on granite escarpment & provides incredible lake views from every vantage point. Boasting over 4400 sq ft of casual luxury waterfront living, this 4-season property sleeps up to 16 with 4 bedrooms, a bunkie, 5 baths, & a rare boathouse with wet slip & 2nd floor entertaining area. Situated on over an acre with 210 feet of frontage, this property provides the perfect canvas for entertaining family & friends while providing pockets of privacy at every turn. The cottages open concept design reveals a kitchen, dining & living room space that integrates you seamlessly with nature. The living rooms grand 21-foot vaulted ceiling, floor-to-ceiling windows, triple bi-fold doors, & a 12.5 ft custom fieldstone fireplace provides the perfect backdrop for your gatherings. The 3-season screened porch has Sun Space windows, dining for 10, & a cozy living area. The kitchen is a home chefs dream & includes GE Monogram appliances & a large island with prep sink. The dining room seats 12+ & features custom cabinetry. The jaw-dropping principal suite offers 15-foot vaulted ceilings, floor-to-ceiling windows with incomparable lake views, a walk-out, his & her shower, & stunning freestanding soaker tub. Three additional bedrooms each have access to their own bathroom. The lower level includes a media room, gym, & infrared sauna. The upper loft area provides built-in office space for 2 with views that will make work-from-home a joy. The 2-story, single wet-slip boathouse delivers a bar/lounge area, fridge, sound system, walk-out deck, sauna, & more. The expansive over-water docking system includes a built-in firepit, dining, tanning & sitting areas. Beautifully landscaped, youll find lighting, rock stairs & gardens that seamlessly highlight nature. No other property in the area features this kind of waterside excellence! Call for more info on this luxury lakeside opportunity.
Location
Province ON
County Haliburton
Area Haliburton
Zoning SR2
Rooms
Family Room Yes
Basement Finished with Walk-Out, Separate Entrance
Kitchen 1
Separate Den/Office 1
Interior
Interior Features Built-In Oven, Guest Accommodations, Primary Bedroom - Main Floor, Water Heater Owned, Water Treatment, Sauna
Cooling None
Fireplaces Number 2
Fireplaces Type Living Room, Electric, Rec Room, Wood
Exterior
Exterior Feature Deck, Fishing, Landscape Lighting, Landscaped, Lawn Sprinkler System, Lighting, Privacy, Recreational Area, Year Round Living
Parking Features Front Yard Parking
Garage Spaces 17.0
Pool None
Waterfront Description Boat Lift,Boathouse,Dock,Stairs to Waterfront,Waterfront-Deeded,Winterized
Roof Type Asphalt Shingle
Total Parking Spaces 17
Building
Foundation Insulated Concrete Form
Others
Security Features Alarm System
Read Less
GET MORE INFORMATION




