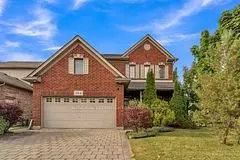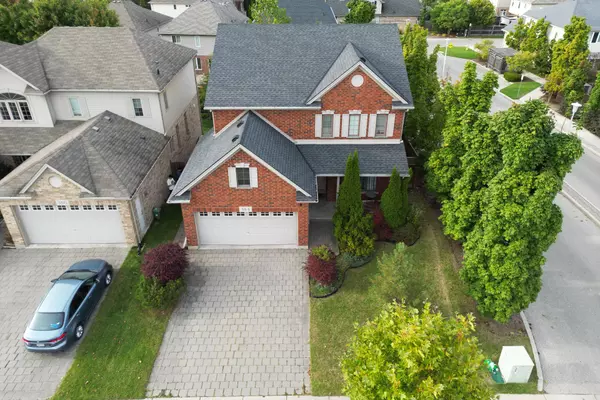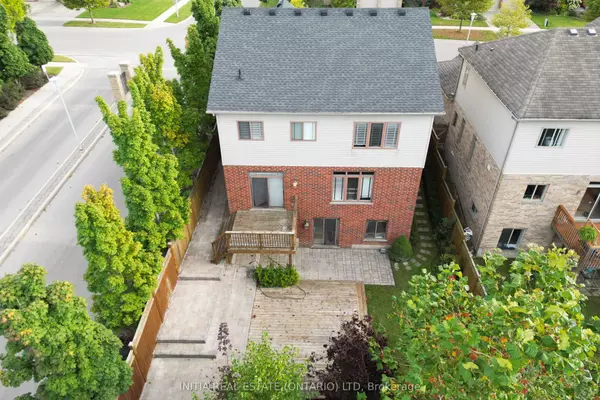For more information regarding the value of a property, please contact us for a free consultation.
384 Skyline AVE #19 Middlesex, ON N5X 0B4
Want to know what your home might be worth? Contact us for a FREE valuation!

Our team is ready to help you sell your home for the highest possible price ASAP
Key Details
Sold Price $805,000
Property Type Single Family Home
Sub Type Detached
Listing Status Sold
Purchase Type For Sale
Approx. Sqft 2000-2500
MLS Listing ID X9379096
Sold Date 01/14/25
Style 2-Storey
Bedrooms 5
Annual Tax Amount $5,818
Tax Year 2023
Property Description
Beautiful 2 storey home with in-law suite in the walk-out basement, in the sought after Jack Chambers PS area. This 4+1 bedroom detached condo offers open main floor which includes a spacious family room with gorgeous stone fireplace, large dining room, beautiful and bright kitchen with an island, eating area with garden door to the fenced in backyard with state of the art multi-level deck, fabulous rec-room/playroom with a walkout and large window in the basement as well as an additional bedroom and custom-built cedar wine cellar. 2nd floor features an oversized master retreat with ensuite and large walk-in closet, guest bath and three more spacious bedrooms. This home offers beautiful finishes, and tons of living space - you will not be disappointed! Close to Masonville Shopping District, access to bus routes, and many walking & nature trails nearby. Freehold Condo fee low as $38.00
Location
Province ON
County Middlesex
Community North B
Area Middlesex
Region North B
City Region North B
Rooms
Family Room Yes
Basement Finished with Walk-Out, Separate Entrance
Kitchen 1
Separate Den/Office 1
Interior
Interior Features Auto Garage Door Remote, In-Law Suite, Sump Pump
Cooling Central Air
Exterior
Exterior Feature Landscaped, Paved Yard, Patio
Parking Features Private Double
Garage Spaces 4.0
Pool None
Roof Type Shingles
Lot Frontage 45.9
Lot Depth 105.0
Total Parking Spaces 4
Building
Foundation Poured Concrete
Read Less



