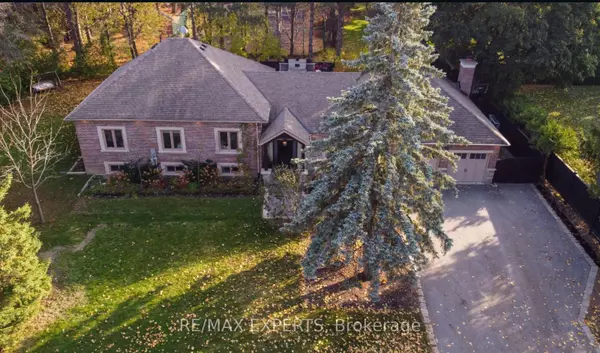For more information regarding the value of a property, please contact us for a free consultation.
250 Warren RD York, ON L7B 1G9
Want to know what your home might be worth? Contact us for a FREE valuation!

Our team is ready to help you sell your home for the highest possible price ASAP
Key Details
Sold Price $2,500,000
Property Type Single Family Home
Sub Type Detached
Listing Status Sold
Purchase Type For Sale
Approx. Sqft 2000-2500
MLS Listing ID N9344507
Sold Date 01/07/25
Style Bungaloft
Bedrooms 6
Annual Tax Amount $8,928
Tax Year 2023
Property Description
Welcome to one of the most desirable streets in King City. Move into this Modern Ranch Style Home on a Rare 140.17' Wide & Oversized Private Treed Lot! Recently Renovated Inside and Out! Chef's Kitchen with 9+foot Quartz Island, 6 Burner + Grill Jennair Noir Gas Range, 4' Jennair Black Obsidian Fridge & Freezer. Perfect Layout for Entertaining with Open Concept, Eat-in Kitchen, Breakfast Bar & Bar With Display Hutch. Dining Room has Cathedral Ceiling with Stunning Outdoor views Through the Large Window. Walk Outs to Huge Concrete Patio with Natural Stone Fireplace & Gazebo. Lots of possibilities for your outdoor living space. Large Lot for Pool, Tennis/Sport Court. Double Walk-Up basement with kitchen, family room, laundry 2 bedrooms & 3 pc bath. Double car garage with 2 EV chargers, parking for 6 cars in the driveway. Close to GO, Country Day, Villanova, or SAC. Attention Builders/Potential Lot Severance! See Pictures. Buyer Agent to do Due Diligence With Township.
Location
Province ON
County York
Community King City
Area York
Zoning SFD
Region King City
City Region King City
Rooms
Family Room Yes
Basement Finished, Walk-Up
Kitchen 2
Separate Den/Office 2
Interior
Interior Features Storage, Water Heater, Upgraded Insulation, Workbench, In-Law Suite, Central Vacuum, Bar Fridge, Carpet Free
Cooling Central Air
Fireplaces Number 1
Exterior
Parking Features Private Double
Garage Spaces 8.0
Pool None
Roof Type Asphalt Shingle
Lot Frontage 140.07
Lot Depth 100.06
Total Parking Spaces 8
Building
Foundation Concrete
Read Less



