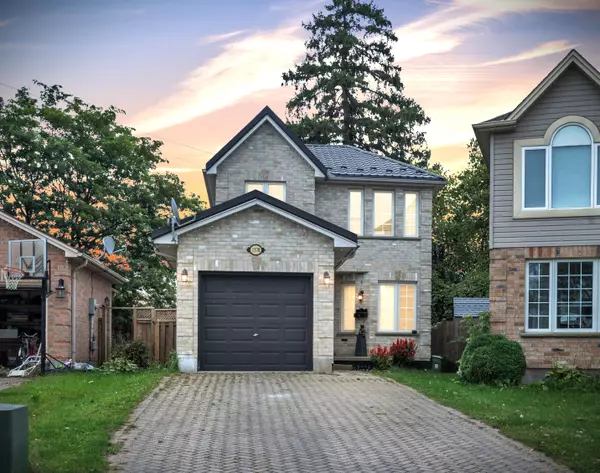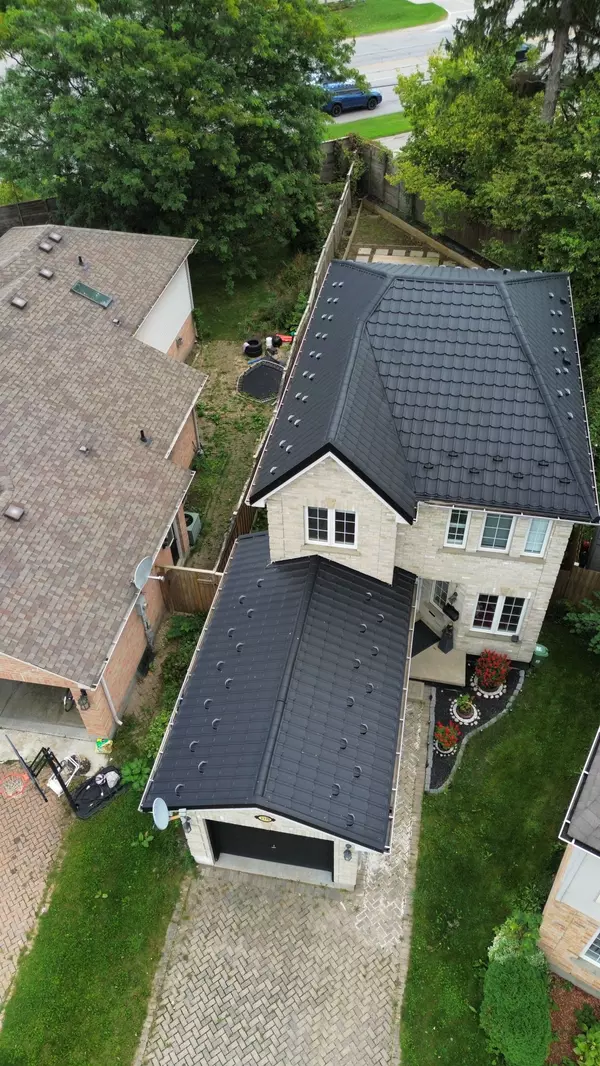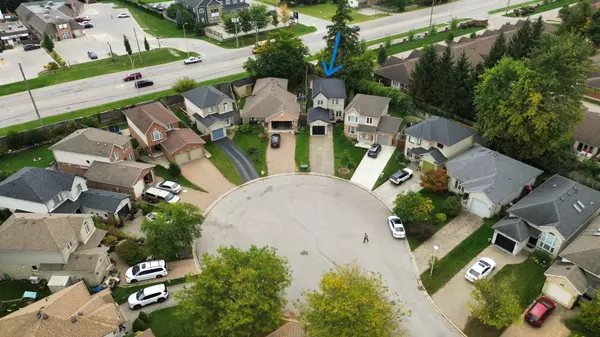For more information regarding the value of a property, please contact us for a free consultation.
1370 Baycliffe PL Middlesex, ON N5Y 5N5
Want to know what your home might be worth? Contact us for a FREE valuation!

Our team is ready to help you sell your home for the highest possible price ASAP
Key Details
Sold Price $639,000
Property Type Single Family Home
Sub Type Detached
Listing Status Sold
Purchase Type For Sale
Approx. Sqft 1500-2000
MLS Listing ID X9400374
Sold Date 10/29/24
Style 2-Storey
Bedrooms 3
Annual Tax Amount $3,333
Tax Year 2023
Property Description
Welcome to this desired layout detached 3-bedroom, 3-bathroom home, with 2 full washroom on second floor, perfectly situated on a tranquil PIE shape lot on cul-de-sac with no neighbors behind. This property offers a wonderful opportunity to create your dream space! The layout features separate family room and living rooms, Spacious master bedroom with Walk-in closet, providing ample room for relaxation and entertaining. Enjoy the benefits of a durable metal roof and a generous pie-shaped lot that offers a spacious backyard oasis, perfect for outdoor gatherings, gardening, or simply unwinding in your own private retreat. Additional features include a one-car garage and a driveway that accommodates up to four vehicles, ensuring convenience for family and guests. Located in a lovely, quiet neighborhood, this home is ideal for families seeking a peaceful environment with the potential for customization. Don't miss this opportunity. schedule your viewing today and imagine the possibilities! While the home is in need of some fresh paint and updates, its solid foundation and thoughtful design make it a fantastic canvas for your personal touches.
Location
Province ON
County Middlesex
Community East A
Area Middlesex
Region East A
City Region East A
Rooms
Family Room Yes
Basement Partially Finished
Kitchen 1
Interior
Interior Features None
Cooling Central Air
Fireplaces Type Family Room
Exterior
Exterior Feature Landscaped
Parking Features Available
Garage Spaces 5.0
Pool None
Roof Type Metal
Lot Frontage 23.09
Lot Depth 147.66
Total Parking Spaces 5
Building
Foundation Poured Concrete
Read Less



