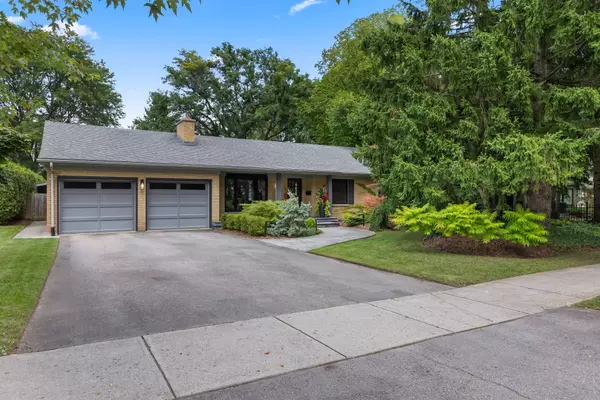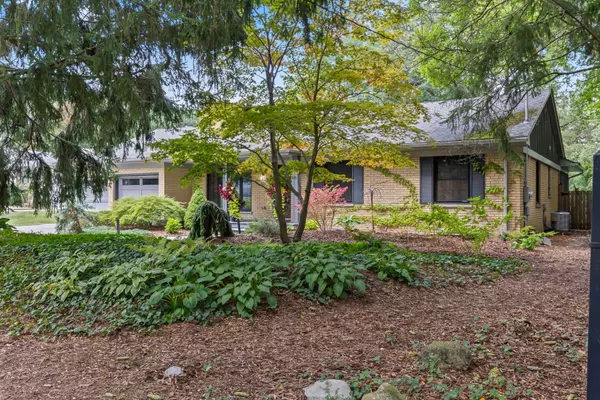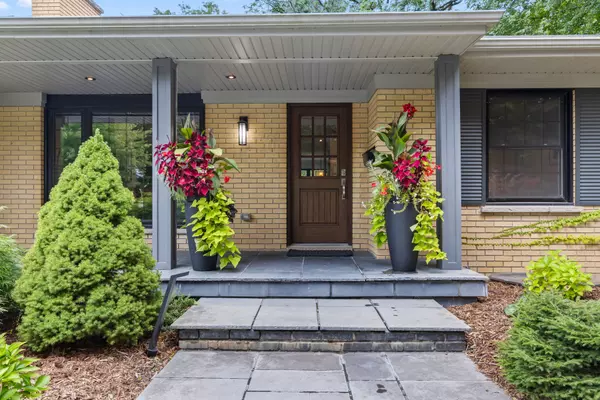For more information regarding the value of a property, please contact us for a free consultation.
1630 Hillside DR Middlesex, ON N6G 2P9
Want to know what your home might be worth? Contact us for a FREE valuation!

Our team is ready to help you sell your home for the highest possible price ASAP
Key Details
Sold Price $1,200,000
Property Type Single Family Home
Sub Type Detached
Listing Status Sold
Purchase Type For Sale
Approx. Sqft 2000-2500
MLS Listing ID X9395563
Sold Date 01/14/25
Style Bungalow
Bedrooms 4
Annual Tax Amount $7,659
Tax Year 2023
Property Description
This meticulously maintained home in desirable Masonville is looking for its new owners! Situated on a tree-lined street this sprawling ranch offers a private backyard oasis and all the conveniences of modern day living. Enter through the front door into the expansive 2163 sq ft main floor featuring bright formal living room with soaring vaulted ceilings, gas fireplace with stone surround and beautiful wooden beams open to the large chefs kitchen with large island with breakfast bar, gleaming granite countertops, prep and main under-mount sinks, built-in microwave, tiled backsplash, large picture window with backyard views, premium stainless steel appliances, and countertops wrapping around to the spacious dining area with built-in bar/coffee bar with wine fridge. The dining area boasts direct access to the private backyard oasis with pool, while the cozy family room completes the main living area. Convenient mud room off of garage, main bathroom with custom floating concrete countertops/sink, laundry room with countertops and built-in storage and 3 generous bedrooms including the private primary suite with direct access to its own deck with hot tub, 2 walk-in closets and spa-like ensuite with double sinks and tiled shower with glass enclosure complete the main floor. The fully finished lower level boasts and additional 1489 sq ft of finished living space with family room, bedroom, 3-piece bathroom, gym area and storage rooms. You can't miss the private picturesque backyard where the in-ground pool, manicured yard, decks, pool house and hot tub await your enjoyment all year long. Beautiful from the inside out, this home truly has it all!
Location
Province ON
County Middlesex
Community North A
Area Middlesex
Region North A
City Region North A
Rooms
Family Room Yes
Basement Finished, Full
Kitchen 1
Separate Den/Office 1
Interior
Interior Features Primary Bedroom - Main Floor, Bar Fridge
Cooling Central Air
Fireplaces Number 1
Fireplaces Type Natural Gas, Living Room
Exterior
Exterior Feature Deck, Hot Tub, Landscaped, Patio, Porch, Privacy
Parking Features Private Double
Garage Spaces 6.0
Pool Inground
Roof Type Shingles
Lot Frontage 80.2
Lot Depth 164.21
Total Parking Spaces 6
Building
Foundation Poured Concrete
Read Less



