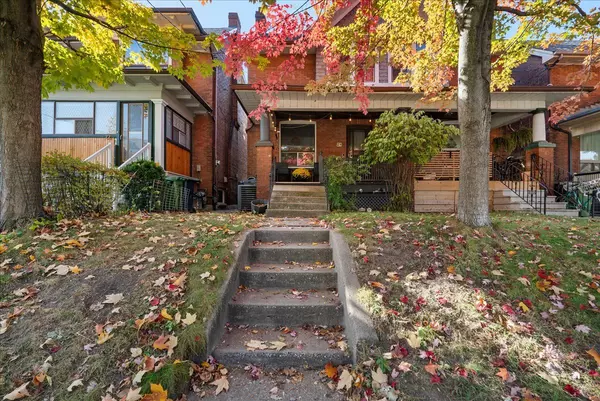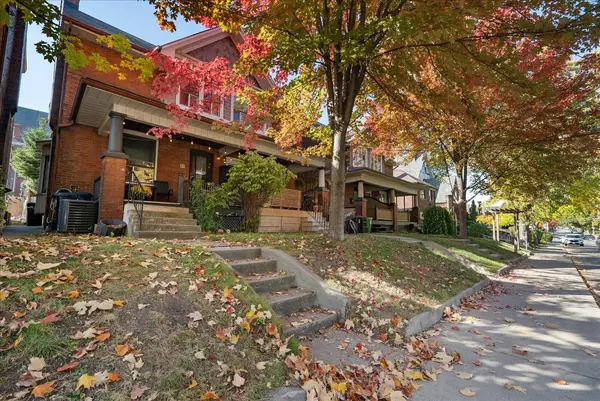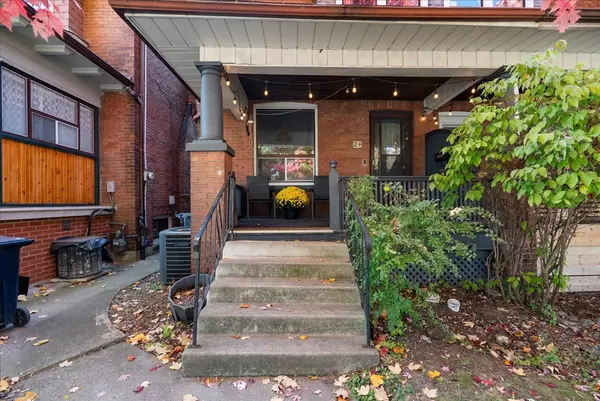For more information regarding the value of a property, please contact us for a free consultation.
24 Margueretta ST Toronto C01, ON M6K 2P4
Want to know what your home might be worth? Contact us for a FREE valuation!

Our team is ready to help you sell your home for the highest possible price ASAP
Key Details
Sold Price $1,280,000
Property Type Multi-Family
Sub Type Semi-Detached
Listing Status Sold
Purchase Type For Sale
Approx. Sqft 1100-1500
MLS Listing ID C9509161
Sold Date 10/31/24
Style 2-Storey
Bedrooms 3
Annual Tax Amount $5,224
Tax Year 2023
Property Description
Welcome to this charming two-story semi-detached home in the heart of vibrant Dufferin Grove! With 3 spacious bedrooms and 2 full baths, this home offers comfort and flexibility for modern living. The main floor boasts a cozy living room with fireplace, a dedicated dining area, and bright eat-in kitchen with a spacious pantry perfect for conversion into a powder room. The spacious basement, featuring a full bath and separate entrance, presents an excellent opportunity to create an in-law suite. Enjoy outdoor living in the fully fenced yard, ideal for gatherings and play. With private parking via laneway access and just steps from Dufferin Mall, top-rated schools, and all the amenities you need, this home offers unbeatable convenience. Don't miss this rare opportunity to own in one of the cities most sought-after neighbourhoods, cared for by just the second owners!
Location
Province ON
County Toronto
Community Dufferin Grove
Area Toronto
Zoning Res
Region Dufferin Grove
City Region Dufferin Grove
Rooms
Family Room No
Basement Partially Finished, Separate Entrance
Kitchen 1
Interior
Interior Features None
Cooling Central Air
Exterior
Parking Features Private
Garage Spaces 1.0
Pool None
Roof Type Shingles
Total Parking Spaces 1
Building
Foundation Concrete Block
Read Less
GET MORE INFORMATION




