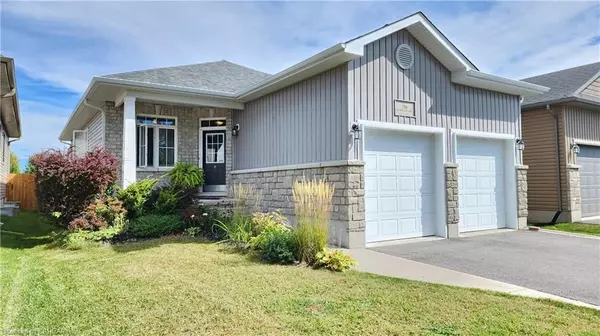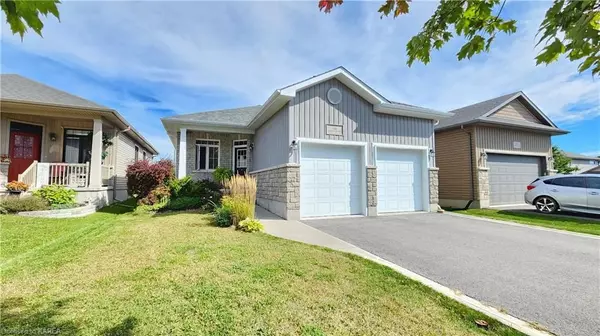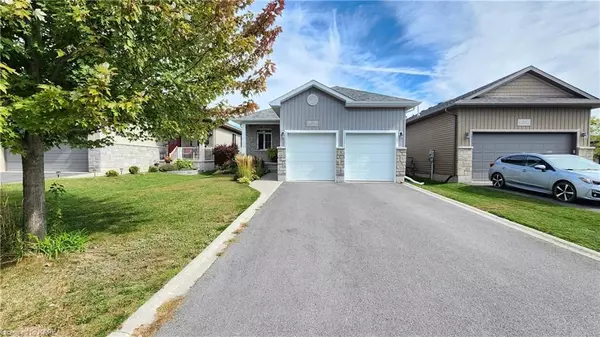For more information regarding the value of a property, please contact us for a free consultation.
156 MCDONOUGH CRES Loyalist, ON K7N 0B3
Want to know what your home might be worth? Contact us for a FREE valuation!

Our team is ready to help you sell your home for the highest possible price ASAP
Key Details
Sold Price $652,500
Property Type Single Family Home
Sub Type Detached
Listing Status Sold
Purchase Type For Sale
Square Footage 1,952 sqft
Price per Sqft $334
MLS Listing ID X9412473
Sold Date 12/04/24
Style Bungalow
Bedrooms 4
Annual Tax Amount $4,816
Tax Year 2024
Property Description
Welcome to your new happy place! This charming 3+1 bedroom, 3-bathroom home beautifully combines comfort and style. With 9-foot ceilings throughout, every room exudes a spacious and inviting feel.The open-concept layout flows effortlessly from the expansive living room, where you can step right out to your backyard—a perfect setting for morning coffee or evening stargazing! The fantastic kitchen is an entertainer’s dream, allowing you to whip up delicious meals while your loved ones gather in the cozy breakfast nook, making every moment special. The main floor features two inviting bedrooms, alongside a luxurious primary suite that includes an ensuite bathroom for added privacy and convenience. This suite is your personal retreat, providing a peaceful escape after a long day. Venture downstairs to the finished basement, where a fireplace creates a cozy ambiance for movie nights. An extra room for guests or a home office adds versatility, complemented by a convenient bathroom. Don’t forget the large utility room with laundry to keep everything organized! Nestled in a beautiful neighbourhood, you’re just moments away from parks, schools, shopping, and the breathtaking views of Lake Ontario. Whether you’re hosting family gatherings or enjoying quiet evenings, this home is the perfect backdrop for all of life’s moments. This is not just a place to live; it’s where memories are made. Come see for yourself and get ready to fall in love!
Location
Province ON
County Lennox & Addington
Community Amherstview
Area Lennox & Addington
Zoning RU
Region Amherstview
City Region Amherstview
Rooms
Basement Finished, Full
Kitchen 2
Separate Den/Office 1
Interior
Interior Features Water Heater
Cooling Central Air
Fireplaces Number 2
Laundry In Basement
Exterior
Exterior Feature Deck
Parking Features Private Double
Garage Spaces 4.0
Pool None
Roof Type Asphalt Shingle
Total Parking Spaces 4
Building
Foundation Poured Concrete
New Construction false
Others
Senior Community Yes
Read Less
GET MORE INFORMATION




