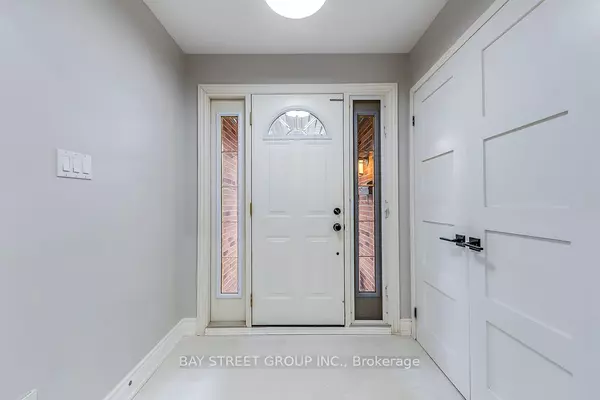For more information regarding the value of a property, please contact us for a free consultation.
1152 Montrose Abbey DR Halton, ON L6M 1E5
Want to know what your home might be worth? Contact us for a FREE valuation!

Our team is ready to help you sell your home for the highest possible price ASAP
Key Details
Sold Price $1,810,000
Property Type Single Family Home
Sub Type Detached
Listing Status Sold
Purchase Type For Sale
Approx. Sqft 2500-3000
MLS Listing ID W9345939
Sold Date 01/10/25
Style 2-Storey
Bedrooms 6
Annual Tax Amount $7,269
Tax Year 2023
Property Description
Welcome to Your Dream Home in the Prestigious Glen Abbey Community! Prepare to be enchanted by this impeccably renovated residence that embodies the pinnacle of luxurious living. Nestled in one of the most sought-after neighborhoods, this home boasts a host of high-end upgrades and modern conveniences designed to elevate your lifestyle. Step into a chef's paradise with the fully renovated kitchen, featuring top-of-the-line Bosch stainless steel appliances, gleaming quartz countertops, and elegant solid wood cabinetry. The open-concept dining area enhances your entertaining experience, seamlessly blending style and function. Beautifully finished hardwood floors extend throughout the home, complemented by a gracefully refinished staircase that adds a touch of classic sophistication. Experience peace of mind with the recently installed roof by D'Angelo and Sons, backed by a robust 25-year warranty. The new KingHome Heat pump and Lennox gas-furnace dual-fuel system (both updated in 2023) ensure year-round comfort and efficiency. With a total investment of $256,000 in upgrades and renovations, every detail of this home has been meticulously crafted to offer unparalleled quality and elegance. Located within close proximity to top-rated schools, major highways (including the 403), premier shopping destinations, and convenient transit options, this residence combines luxury with practicality. Don't miss your opportunity to call this stunning property your own. Schedule your private viewing today and experience firsthand the exceptional lifestyle that awaits you!
Location
Province ON
County Halton
Community Glen Abbey
Area Halton
Zoning Residential
Region Glen Abbey
City Region Glen Abbey
Rooms
Family Room Yes
Basement Finished
Kitchen 1
Separate Den/Office 2
Interior
Interior Features Central Vacuum, Water Heater
Cooling Central Air
Fireplaces Type Family Room, Natural Gas
Exterior
Parking Features Private Double
Garage Spaces 5.0
Pool None
Roof Type Asphalt Rolled
Lot Frontage 50.13
Lot Depth 105.2
Total Parking Spaces 5
Building
Foundation Concrete
Others
Senior Community Yes
Read Less



