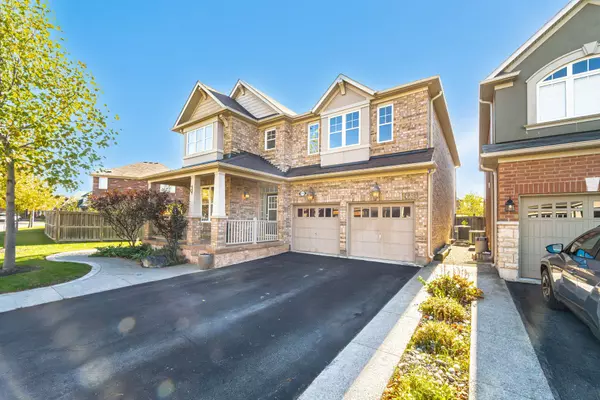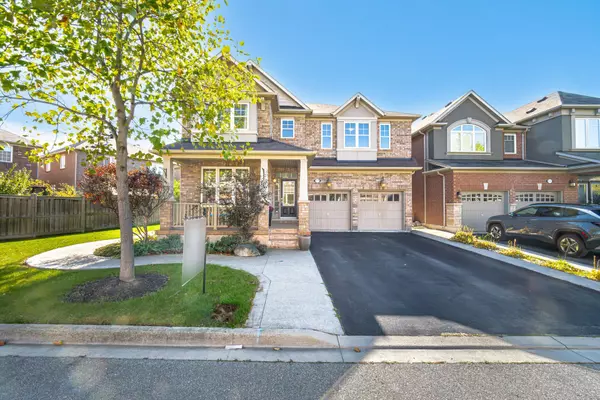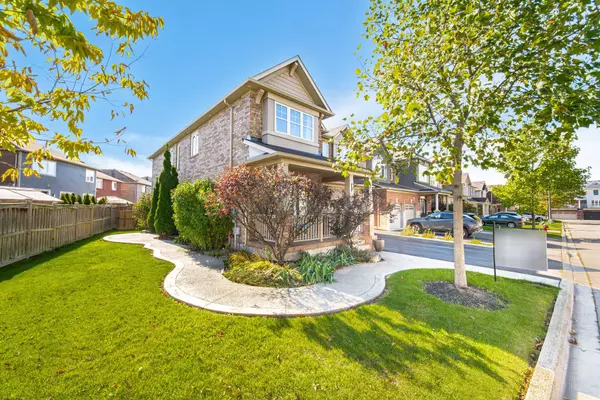For more information regarding the value of a property, please contact us for a free consultation.
974 Seivert PL Halton, ON L9T 7T1
Want to know what your home might be worth? Contact us for a FREE valuation!

Our team is ready to help you sell your home for the highest possible price ASAP
Key Details
Sold Price $1,543,000
Property Type Single Family Home
Sub Type Detached
Listing Status Sold
Purchase Type For Sale
Approx. Sqft 3000-3500
MLS Listing ID W9419130
Sold Date 01/10/25
Style 2-Storey
Bedrooms 5
Annual Tax Amount $5,986
Tax Year 2024
Property Description
This stunning executive detached home is the epitome of luxury living, offering an unparalleled blend of elegance, comfort, and functionality. Situated in a prestigious neighborhood 4-bedroom, 4-bathroom Situated on a sizeable lot with a 67.76' frontage. On the main floor, hardwood floors, 9' ceilings, & rounded corners create a warm & inviting atmosphere. this home offers ample room for both relaxation and entertaining.A chef's dream, equipped with premium stainless-steel appliances, granite countertops, and a generous island perfect for hosting, connects seamlessly to the breakfast area with a backyard walkout. Huge family room, with large windows & a fireplace, beckons cozy gatherings, while the formal dining & living rooms provide practical space for all occasions. Upstairs, 4 generously sized rooms. The 2nd-floor laundry is spacious & convenient. Separate basement entrance, a partially finished basement with 4 pc washroom and reading area. an unfinished part is still waiting for your final touch Set up for personal enjoyment, extended family, or even a secondary suite for rental potential. This property is an opportunity to shape your ideal living space. Make it your canvas for the lifestyle you've always dreamed of. minutes walking distance to Playgrounds, Tennis Courts, Basketball Court, Sports Fields, Splash Pad, Sports Court, Trail. Long driveway with no side walk gives you two extra parking space.
Location
Province ON
County Halton
Community Harrison
Area Halton
Zoning Residential
Region Harrison
City Region Harrison
Rooms
Family Room Yes
Basement Partially Finished, Separate Entrance
Kitchen 1
Separate Den/Office 1
Interior
Interior Features Water Heater
Cooling Central Air
Fireplaces Number 1
Exterior
Parking Features Private Double
Garage Spaces 6.0
Pool None
Roof Type Asphalt Shingle
Lot Frontage 67.76
Lot Depth 110.58
Total Parking Spaces 6
Building
Foundation Poured Concrete
Read Less



