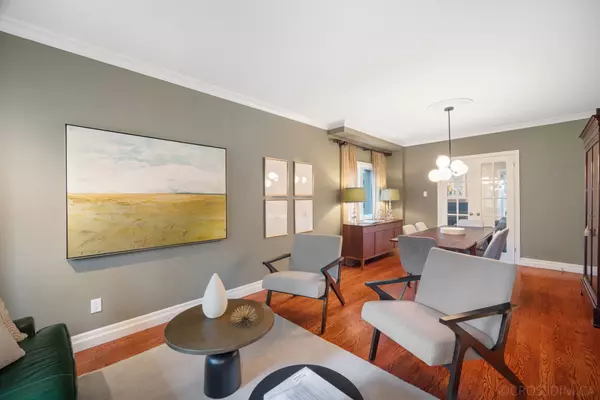For more information regarding the value of a property, please contact us for a free consultation.
47 Derwyn RD Toronto, ON M4J 4N1
Want to know what your home might be worth? Contact us for a FREE valuation!

Our team is ready to help you sell your home for the highest possible price ASAP
Key Details
Sold Price $1,564,000
Property Type Single Family Home
Sub Type Detached
Listing Status Sold
Purchase Type For Sale
Approx. Sqft 1500-2000
MLS Listing ID E9769916
Sold Date 01/07/25
Style 2-Storey
Bedrooms 4
Annual Tax Amount $6,203
Tax Year 2023
Property Description
Welcome to your dream home nestled in the desirable Diefenbaker Public School community, just steps away from T.T.C., Starbucks, restaurants, parks, library, East York Lawn bowling & Tennis Clubs & Michael Garron Hospital. This beautifully renovated residence is ready for a new family to move in and create lasting memories. Inside you'll find a warm and inviting main floor family room that seamlessly connects to a magically landscaped private back garden, perfect for outdoor gatherings or quiet evenings. Boasting 3+1 Bedrooms, 3 1/2 baths ensuring ample space for everyone. The fully finished lower level offers additional living space that can be tailored to your needs. With a private drive and a detached garage, you'll enjoy convenient parking for 4-5 cars. This wonderful home and its surrounding area provide an ideal environment for family living, blending comfort with the conveniences of urban life.
Location
Province ON
County Toronto
Community East York
Area Toronto
Region East York
City Region East York
Rooms
Family Room Yes
Basement Finished
Kitchen 1
Separate Den/Office 1
Interior
Interior Features Central Vacuum
Cooling Central Air
Fireplaces Number 1
Fireplaces Type Natural Gas
Exterior
Exterior Feature Landscaped, Deck, Privacy
Parking Features Private
Garage Spaces 5.0
Pool None
Roof Type Asphalt Shingle
Lot Frontage 32.0
Lot Depth 110.0
Total Parking Spaces 5
Building
Foundation Concrete Block
Others
Security Features Alarm System
Read Less



