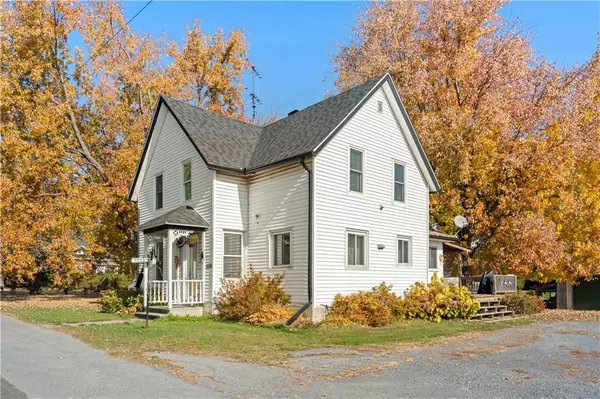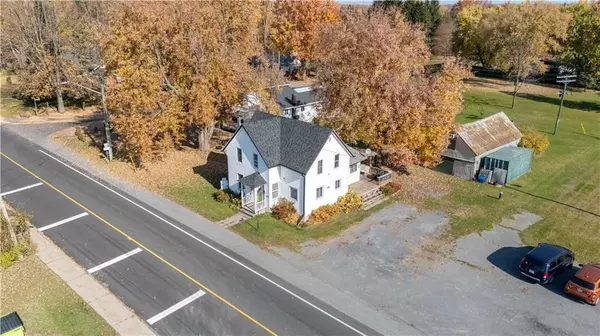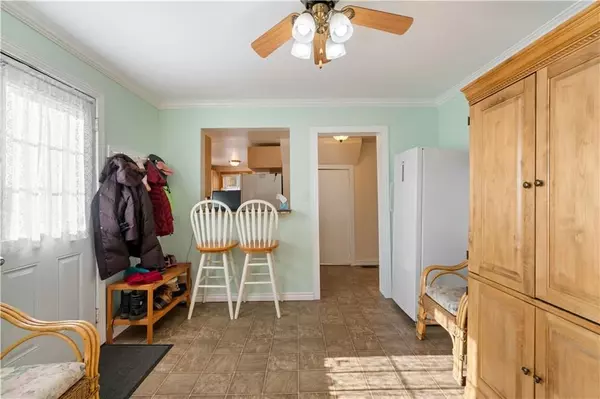For more information regarding the value of a property, please contact us for a free consultation.
3327 MAIN ST Stormont, Dundas And Glengarry, ON K0C 1C0
Want to know what your home might be worth? Contact us for a FREE valuation!

Our team is ready to help you sell your home for the highest possible price ASAP
Key Details
Sold Price $334,000
Property Type Single Family Home
Sub Type Detached
Listing Status Sold
Purchase Type For Sale
MLS Listing ID X9523971
Sold Date 12/12/24
Style 1 1/2 Storey
Bedrooms 4
Annual Tax Amount $1,244
Tax Year 2024
Lot Size 0.500 Acres
Property Description
Flooring: Carpet Over & Wood, Flooring: Cushion, THIS RENOVATED HISTORIC VILLAGE HOME is a "real gem" and an affordable country home that is in move-in condition. The owner has tastefully updated and decorated this home with improvements & features that include an energy efficient FA Propane furnace heating system, modern windows/doors, flooring throughout, plus a modern kitchen and 1-1/2 bathrooms. A real additional bonus of the property is the detached original "drive shed/barn" that has been wired and converted to a garage/workshop with +/- 6 ft ceiling height on the main floor and an attractive working studio on the 2nd floor for anyone looking for a hobby area. Sellers require SPIS signed & submitted with all offer(s) and 2 full business days irrevocable to review any/all offer(s)., Flooring: Laminate
Location
Province ON
County Stormont, Dundas And Glengarry
Community 712 - North Stormont (Roxborough) Twp
Area Stormont, Dundas And Glengarry
Zoning Residential Use
Region 712 - North Stormont (Roxborough) Twp
City Region 712 - North Stormont (Roxborough) Twp
Rooms
Basement Partial Basement, Unfinished
Interior
Cooling None
Exterior
Exterior Feature Deck
Garage Spaces 4.0
Roof Type Asphalt Shingle
Lot Frontage 166.0
Lot Depth 210.0
Total Parking Spaces 4
Building
Foundation Other, Stone
Read Less



