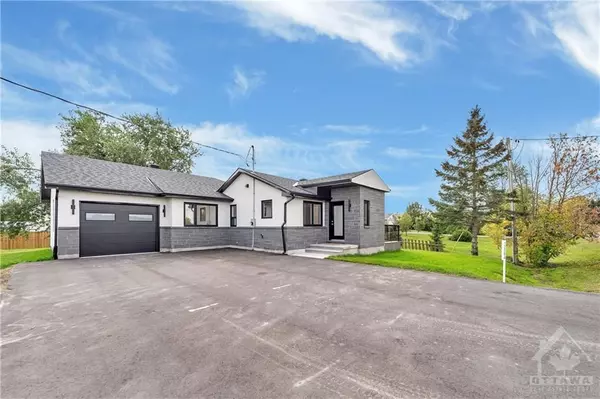For more information regarding the value of a property, please contact us for a free consultation.
12564 ORMOND RD Stormont, Dundas And Glengarry, ON K0C 2K0
Want to know what your home might be worth? Contact us for a FREE valuation!

Our team is ready to help you sell your home for the highest possible price ASAP
Key Details
Sold Price $525,000
Property Type Single Family Home
Sub Type Detached
Listing Status Sold
Purchase Type For Sale
MLS Listing ID X9522288
Sold Date 11/26/24
Style Bungalow
Bedrooms 3
Annual Tax Amount $3,456
Tax Year 2024
Lot Size 0.500 Acres
Property Description
Flooring: Tile, Beautifully built/renovated, stucco & stone bungalow in quiet country neighbourhood. This Stunning beauty features a very large open concept main level with; a gourmet kitchen & quartz tops, premium fixtures, SS appliances & solid wood cabinetry. Great room Living/Dining area is over 300 sq ft. Designer porcelain floors, premium lighting, fixtures and custom showers in both full bathrooms. Three spacious bedrooms including Primary with ensuite bathroom and walk in closet. Attractive deck with glass rail off foyer. Large, detached garage & very private back yard w/ large trees. Home has been almost completely rebuilt from ground up and doubled in size, wrapped with new membrane and weeping tiles as well as extra wall insulation. Premium water treatment and new septic. Spa like bathrooms w/granite tops, Fully finished Lower level area ideal for kids retreat as low ceilings. Attached garage w/front and rear door 22'5" x 12'9". Detached garage 18'6"x16'4" Main floor Laundry. 24Hrs Irrev., Flooring: Carpet Wall To Wall
Location
Province ON
County Stormont, Dundas And Glengarry
Community 707 - North Dundas (Winchester) Twp
Area Stormont, Dundas And Glengarry
Zoning Residential
Region 707 - North Dundas (Winchester) Twp
City Region 707 - North Dundas (Winchester) Twp
Rooms
Basement Partially Finished
Interior
Cooling Central Air
Exterior
Exterior Feature Deck
Parking Features Inside Entry
Garage Spaces 10.0
Roof Type Asphalt Shingle
Lot Frontage 145.0
Lot Depth 160.0
Total Parking Spaces 10
Building
Foundation Concrete
Read Less



