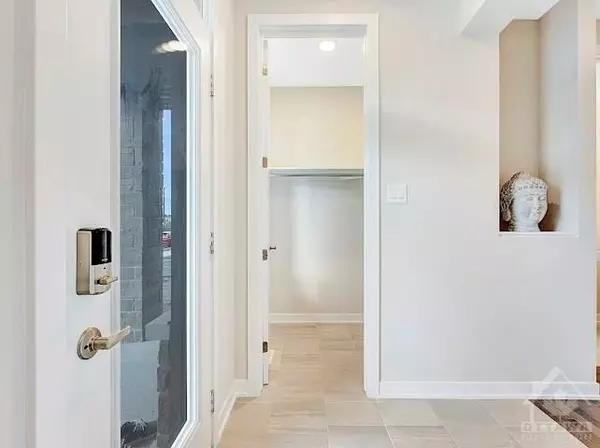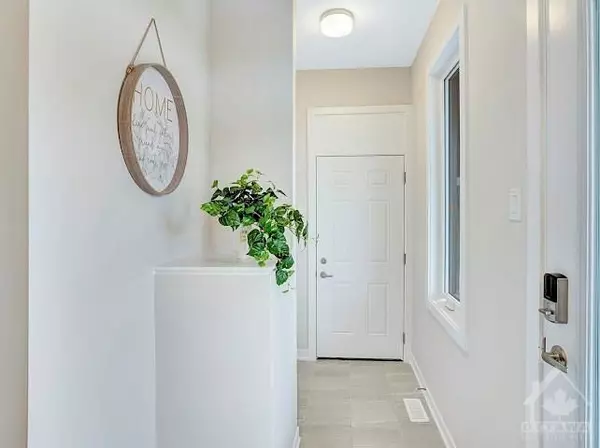For more information regarding the value of a property, please contact us for a free consultation.
219 CONSERVANCY DR Barrhaven, ON K2J 7M5
Want to know what your home might be worth? Contact us for a FREE valuation!

Our team is ready to help you sell your home for the highest possible price ASAP
Key Details
Sold Price $800,000
Property Type Single Family Home
Sub Type Detached
Listing Status Sold
Purchase Type For Sale
MLS Listing ID X9520244
Sold Date 11/29/24
Style 2-Storey
Bedrooms 4
Tax Year 2024
Property Description
Flooring: Tile, Flooring: Hardwood, 4 BEDS+LOFT, 5 BATH! AMAZING TERRACE, BALCONY WITH PARK VIEW, NO FRONT NEIGHBOURS. Prime location. Main floor with spacious foyer, walk-in closet, sun-filled living room, open-concept kitchen and dining area. 2nd floor with upgraded 9'ceiling. Primary bedroom with en-suite & huge walk-in closet. Both secondary bedrooms are well-proportioned, including one with access to private balcony. 2nd floor laundry! Upgraded with entertainment-ready wiring and powder room, the versatile loft, bigger than any room, has access to spacious terrace—an exceptional feature for outdoor enjoyment. Finished basement with extra bedroom and a full bathroom. 5-6 minute drive to shopping and dining along with cinema, Costco, Walmart and more major retailers. The area also offers large green space with trails for outdoor activities like hiking, biking, and cross-country skiing along the Jock River. Start your new life here!, Flooring: Carpet Wall To Wall
Location
Province ON
County Ottawa
Community 7704 - Barrhaven - Heritage Park
Area Ottawa
Zoning R3YY[2766]
Region 7704 - Barrhaven - Heritage Park
City Region 7704 - Barrhaven - Heritage Park
Rooms
Basement Full, Finished
Separate Den/Office 1
Interior
Cooling Central Air
Exterior
Garage Spaces 2.0
Lot Frontage 68.79
Lot Depth 35.0
Total Parking Spaces 2
Building
Foundation Concrete
Read Less



