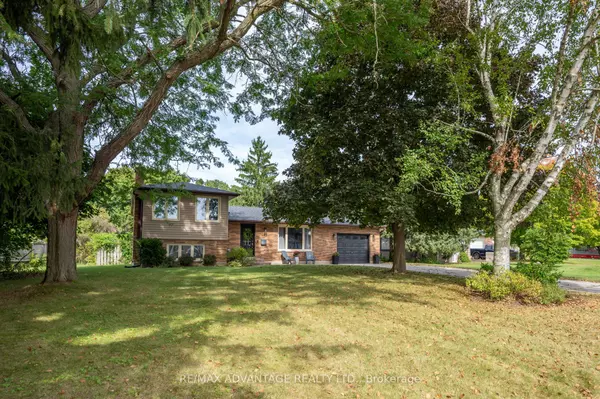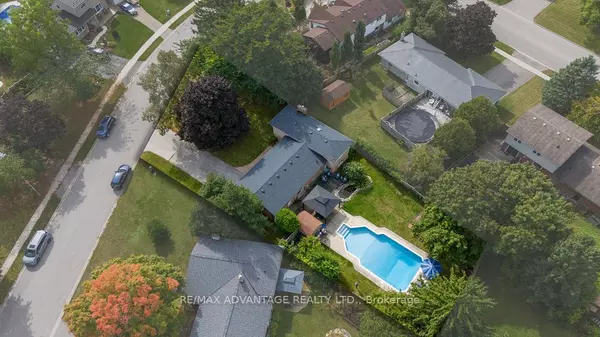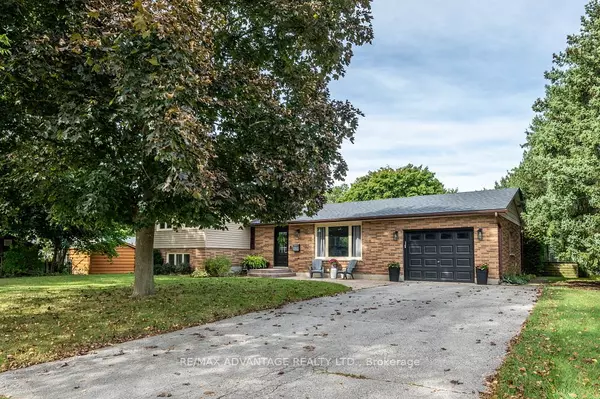For more information regarding the value of a property, please contact us for a free consultation.
260 Seldon ST Oxford, ON N0M 2M0
Want to know what your home might be worth? Contact us for a FREE valuation!

Our team is ready to help you sell your home for the highest possible price ASAP
Key Details
Sold Price $745,000
Property Type Single Family Home
Sub Type Detached
Listing Status Sold
Purchase Type For Sale
MLS Listing ID X9378050
Sold Date 12/11/24
Style Sidesplit 4
Bedrooms 3
Annual Tax Amount $3,432
Tax Year 2024
Property Description
Lovely family home backing into green space in the quiet community of Thamesford! Prepare to be amazed by this exceptional brick home that has been tastefully renovated to create the perfect balance of modern and charm. As you enter through the welcoming and bright front door, you will notice the level of craftsmanship and quality of finishes throughout. This open concept kitchen was updated in 2022 and has ample amounts of storage, custom cabinetry, Cambria quartz countertops, bright pot lights, stainless steel appliances and vinyl flooring. The dining space is conveniently located off the kitchen with plenty of windows to allow natural light to shine through as well as a renovated 2 pc bath located on the main level (2022). Upstairs you will find 3 good sized bedrooms with an updated 5pc bath. The lower finished area has walk up access to the backyard, a rec room with a cozy gas fireplace and generous sized living space. The partially finished basement has an office, storage space, laundry and more. The private oasis of a backyard which is 0.307 of an acre with a pool is where youll spend most of your summer days. Pool pump & safety cover (2022), roof (2022) chlorinator (2023), a/c (2023), updated electrical (2022) this home truly has it all. Walking distance to restaurants, splash pad, hockey arena, park, pharmacy and so much more all thats left to do is move in. Welcome home!
Location
Province ON
County Oxford
Community Thamesford
Area Oxford
Region Thamesford
City Region Thamesford
Rooms
Family Room Yes
Basement Full, Partially Finished
Kitchen 1
Interior
Interior Features Water Heater, Auto Garage Door Remote
Cooling Central Air
Fireplaces Type Natural Gas
Exterior
Parking Features Private Double
Garage Spaces 7.0
Pool Inground
Roof Type Asphalt Shingle
Lot Frontage 104.21
Lot Depth 198.91
Total Parking Spaces 7
Building
Foundation Poured Concrete
Read Less



