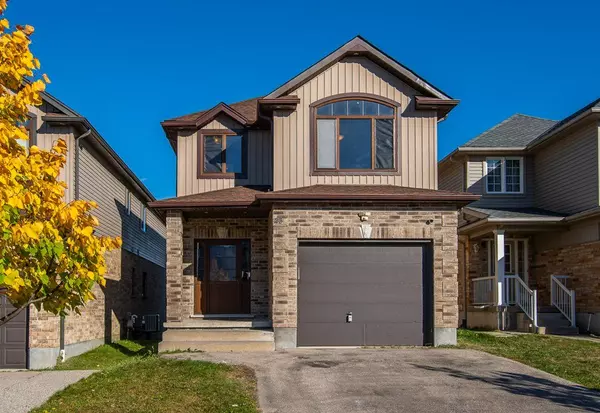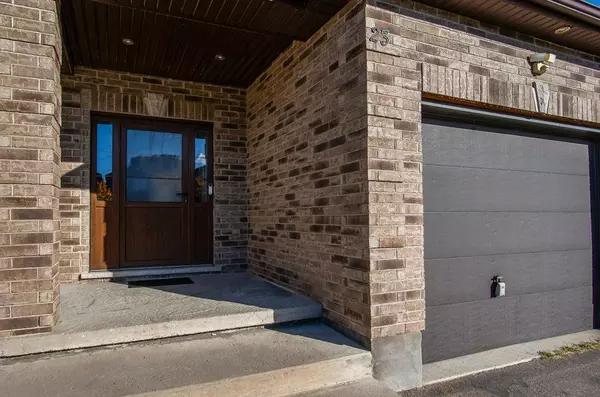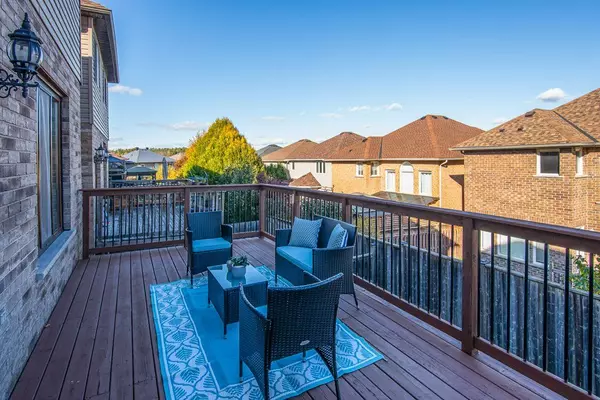For more information regarding the value of a property, please contact us for a free consultation.
23 Tudor ST Waterloo, ON N2R 1W3
Want to know what your home might be worth? Contact us for a FREE valuation!

Our team is ready to help you sell your home for the highest possible price ASAP
Key Details
Sold Price $900,000
Property Type Single Family Home
Sub Type Detached
Listing Status Sold
Purchase Type For Sale
Approx. Sqft 1500-2000
MLS Listing ID X9769736
Sold Date 11/25/24
Style 2-Storey
Bedrooms 4
Annual Tax Amount $5,231
Tax Year 2024
Property Description
Looking for the perfect Four bedroom Four bath single detached home with a garage & WALKOUT basement in quiet Huron family neighbourhood ?!: Look no further, this house has it all: [1] An oversized 1.5 garage, [2] within walking distance to many Schools, [3] has the perfect in-law set up due to the full bathroom, bedroom with a huge window in the walkout basement, [4] very large high end European windows and doors with unique locking system, [5] large two tiered deck off the main floor and the walkout basement in fully fenced yard, [6] except for the stairs going to the basement, the house is carpet free, including the solid wood staircase going to the second floor with upgraded railing, [7] 9 Ft open concept main floor with California Stucco Ceiling & rounded corners, [8] Living room features a stone gas fireplace & hardwood floor, [9] Beautiful upgraded kitchen features granite counters, extended breakfast bar, SS appliances, separate pantry & polished porcelain floor, [10] Dinette with polished porcelain floor has sliders to upper deck in fenced backyard, [11] 2-piece powder room for convenience, [12] brand new LVP floor upstairs (2024), [13] huge primary bedroom upstairs has a walk-in closet & 5 piece luxury ensuite bathroom including a separate shower, whirlpool, his and hers sinks, & granite counters, [14] 2 more large bedrooms upstairs share Jack & Jill bathroom with double sinks, granite counter & enclosed toilet and bath tub, [15] upstairs laundry room in the ultimate convenience!!!, [16] basement features updated LVP floor (2024) with large sliders to lower deck, [17] most of the house has freshly painted (2024), [17] Centra Vac., potlights, garage door opener + remotes, Water Softener, on demand high efficiency hot water heater, Decora switches, ..etc.. Close to Shopping including the brand new huge plaza with Longos's on Fischer-Hallman & Huron, Schools, parks & walking trails including RBJ Schlegel Park. Home shows very well.
Location
Province ON
County Waterloo
Area Waterloo
Zoning RES-5
Rooms
Family Room Yes
Basement Finished with Walk-Out
Kitchen 1
Separate Den/Office 1
Interior
Interior Features Auto Garage Door Remote, Central Vacuum, In-Law Capability, On Demand Water Heater, Water Softener
Cooling Central Air
Fireplaces Number 1
Exterior
Exterior Feature Deck
Parking Features Private Double
Garage Spaces 3.0
Pool None
Roof Type Asphalt Shingle
Lot Frontage 30.06
Lot Depth 98.61
Total Parking Spaces 3
Building
Foundation Poured Concrete
Read Less



