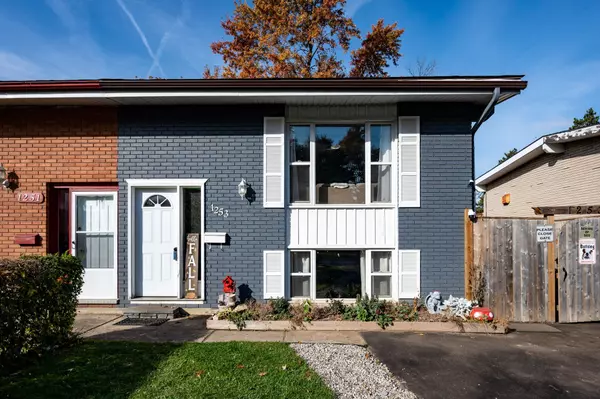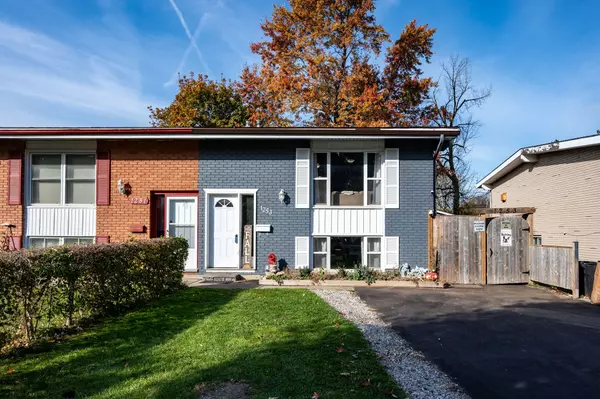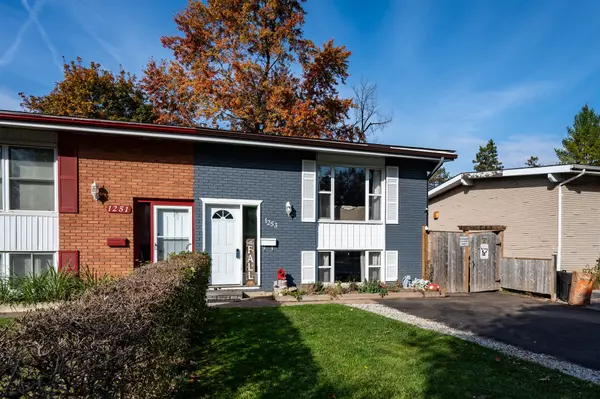For more information regarding the value of a property, please contact us for a free consultation.
1253 Sorrel RD Middlesex, ON N5V 2N6
Want to know what your home might be worth? Contact us for a FREE valuation!

Our team is ready to help you sell your home for the highest possible price ASAP
Key Details
Sold Price $450,000
Property Type Multi-Family
Sub Type Semi-Detached
Listing Status Sold
Purchase Type For Sale
MLS Listing ID X9729920
Sold Date 12/16/24
Style Bungalow-Raised
Bedrooms 3
Annual Tax Amount $2,090
Tax Year 2023
Property Description
Welcome to 1253 Sorrel Rd. in north east London. This charming 3 bedroom 1.5 bathroom semi detached bungalow with a detached 1 car garage is just what you've been looking for!! The Main floor boasts vaulted ceilings in the family room with big bright windows, 2 bedrooms, and a 4 pc bath that's been renovated in 2024. The lower level features an open concept kitchen/dining room with generous sized kitchen, updated powder room, as well as an additional bedroom. Laundry/utility room has walk up access to the fenced in backyard, where you'll find plenty of room to entertain, let the kids play or spend some quiet time gardening. There's plenty of parking in the newer paved driveway. Located on a bus route, and walking distance to Evelyn Harrison Public school, few short blocks to major shopping amenities, Fanshawe college, Fanshawe conservation area, London Airport, as well as easy access to HWY 401. Great opportunity to get in to your own home!
Location
Province ON
County Middlesex
Community East D
Area Middlesex
Zoning R2-2
Region East D
City Region East D
Rooms
Family Room Yes
Basement Finished, Walk-Up
Kitchen 1
Interior
Interior Features Carpet Free, Primary Bedroom - Main Floor
Cooling Central Air
Exterior
Parking Features Private
Garage Spaces 6.0
Pool None
Roof Type Asphalt Shingle
Lot Frontage 30.09
Lot Depth 125.36
Total Parking Spaces 6
Building
Foundation Concrete
Read Less



