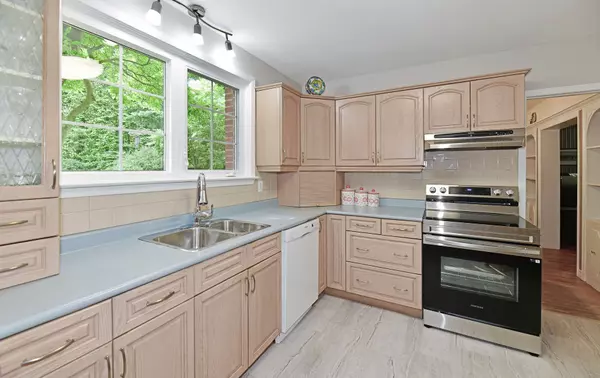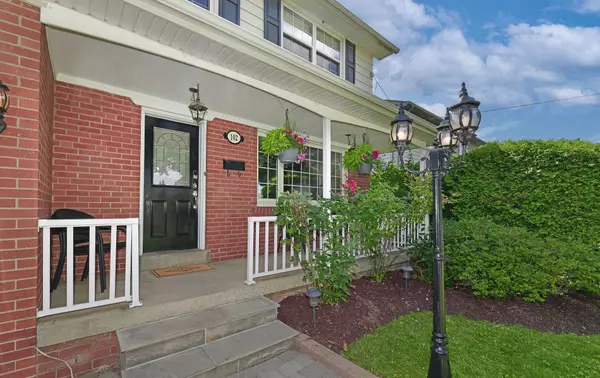For more information regarding the value of a property, please contact us for a free consultation.
102 Freemont AVE Toronto W09, ON M9P 2X2
Want to know what your home might be worth? Contact us for a FREE valuation!

Our team is ready to help you sell your home for the highest possible price ASAP
Key Details
Sold Price $1,525,000
Property Type Single Family Home
Sub Type Detached
Listing Status Sold
Purchase Type For Sale
MLS Listing ID W9352306
Sold Date 11/12/24
Style 2-Storey
Bedrooms 6
Annual Tax Amount $4,656
Tax Year 2024
Property Description
First Time & Rarely Offered In Over Sixty Years! Gorgeous location. Charming Humber Heights 4+ Bedroom, 2-Storey Home Sitting On A Large 45x141 Ft Lot. Step Into A Spacious 4 + Bedroom Family Home With Large Eat-In Kitchen, Formal Sized Living Room + Dining Rooms, 2pc Powder Room. Separate Entry To Lower Level With Great Ceiling Height And Income Potential. Large West Facing Yard Offers All Day Sunshine. Great Opportunity For Large Family & Move-Up Buyer. Exceptional Neighbourhood Noted For Its Picturesque Surroundings, With Lush Greenery Of The Humber Valley & Scenic Humber River. Tree-Lined, Mature Canopies Line The Streets Offering A Suburban Feel While Enjoying The Perks Of City Living. Easy Access To Several 400 Series Highways, Transit - TTC, The UP Express & Go. Outdoor Recreation Includes The Humber Valley Trails & Nearby James Gardens. Several Schools Including Humber Heights - Westmount Junior Middle Academy & Kingsview Village Junior School. Great Lot & Location.
Location
Province ON
County Toronto
Community Humber Heights
Area Toronto
Zoning Residential
Region Humber Heights
City Region Humber Heights
Rooms
Family Room No
Basement Separate Entrance, Partially Finished
Kitchen 1
Separate Den/Office 2
Interior
Interior Features Other
Cooling Central Air
Fireplaces Type Family Room, Living Room
Exterior
Exterior Feature Porch
Parking Features Private Double
Garage Spaces 3.0
Pool None
Roof Type Shingles
Total Parking Spaces 3
Building
Foundation Concrete
Read Less
GET MORE INFORMATION




