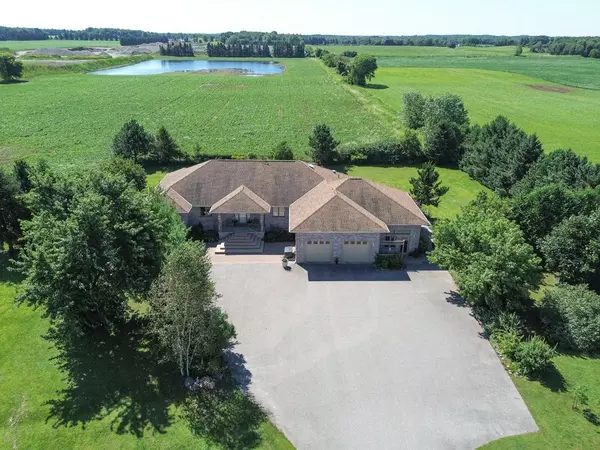For more information regarding the value of a property, please contact us for a free consultation.
6325 Dundas ST Thames Centre, ON N0M 2M0
Want to know what your home might be worth? Contact us for a FREE valuation!

Our team is ready to help you sell your home for the highest possible price ASAP
Key Details
Sold Price $1,629,000
Property Type Single Family Home
Sub Type Detached
Listing Status Sold
Purchase Type For Sale
Approx. Sqft 3000-3500
MLS Listing ID X9248205
Sold Date 11/13/24
Style Bungalow
Bedrooms 5
Annual Tax Amount $5,716
Tax Year 2024
Lot Size 10.000 Acres
Property Description
Expand your horizons! Explore the possibilities! Let us take you home to this extraordinary 24+/- acre rural retreat with Ag zoning, 14+/- acres workable (currently rented) & a sprawling 5600 sq ft, 5 bedroom, 5.5 bath custom brick ranch with oversized 2 car attached garage. A paved laneway leads you 800+/- ft in from the road to the privately set residence, just east of London. So perfectly suited for large families, multi-gen living, or income-generating options such as an AirBnB. The home includes 2 suites with kitchenettes: one has its own entrance! Highlights begin with the light filled, open design. Then the sleek new Kitchen with quartz, an island, walk in pantry, gas range, SS appliances & sweeping views of the rural countryside from the inviting dining nook. Sip your coffee on the deck under the louvered roof or host gatherings in the elegant Dining room with french doors. The Great Room is perfect for cozying up by the gas fireplace or entertaining! Youll find 2 bedrooms in the east wing and a flex space for den, office or sitting room just off the foyer. Of course theres a private primary suite with customized walk through closet & a modern, tastefully appointed ensuite. Main flr laundry & powder rm! The west wing offers a private, self-contained suite & inside access off the 26x25 garage. Downstairs is a 2nd suite! Theres plenty of natural light in the incredibly large Rec room/multimedia room with handsome gas fireplace. Envision your home gym, yoga studio or home school here! 21x33 shop + heated greenhouse. Extras: each bedroom has an ensuite, 21 kw generator, fully fenced back yard, infrared sauna, hot tub, refresh in the above-ground pool! Stroll acres of treed grounds & pathways out to a secret pond! Does the hobby farm potential, private setting, versatile design/living options & proximity to London, Woodstock, Dorchester & Ingersoll inspire you expand your horizons & seize this rare opportunity? Click on multimedia links for a detailed look!
Location
Province ON
County Middlesex
Community Rural Thames Centre
Area Middlesex
Zoning A
Region Rural Thames Centre
City Region Rural Thames Centre
Rooms
Family Room Yes
Basement Walk-Up, Finished
Kitchen 2
Separate Den/Office 1
Interior
Interior Features Accessory Apartment, Auto Garage Door Remote, Bar Fridge, ERV/HRV, Floor Drain, Generator - Full, Guest Accommodations, In-Law Capability, Sauna, Sewage Pump, Solar Tube, Sump Pump, Suspended Ceilings, Water Heater Owned, Water Treatment, Workbench
Cooling Central Air
Fireplaces Number 2
Fireplaces Type Natural Gas, Rec Room, Family Room
Exterior
Parking Features Private
Garage Spaces 12.5
Pool Above Ground
Roof Type Fibreglass Shingle
Total Parking Spaces 12
Building
Foundation Poured Concrete
Others
Security Features None
Read Less
GET MORE INFORMATION




