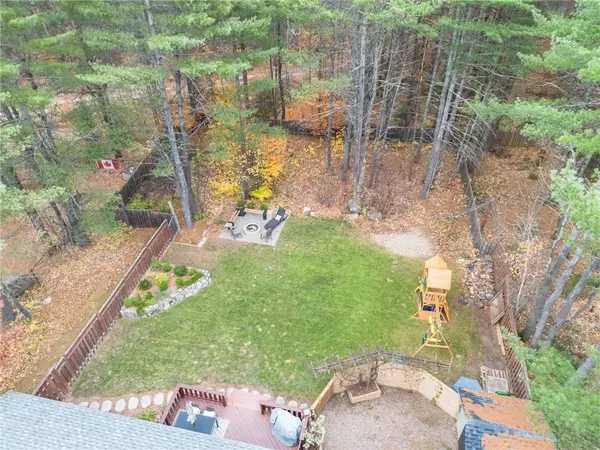For more information regarding the value of a property, please contact us for a free consultation.
59 LEGERE DR Renfrew, ON K0J 1P0
Want to know what your home might be worth? Contact us for a FREE valuation!

Our team is ready to help you sell your home for the highest possible price ASAP
Key Details
Sold Price $429,900
Property Type Single Family Home
Sub Type Detached
Listing Status Sold
Purchase Type For Sale
MLS Listing ID X9524378
Sold Date 12/16/24
Style Bungalow
Bedrooms 3
Annual Tax Amount $2,941
Tax Year 2024
Property Description
Flooring: Tile, Simply beautiful, this 3 bedroom plus a den, 2 bathroom bungalow will not disappoint. Main level features a bright and spacious living room, dining room with patio doors leading to the deck. Updated modern kitchen with butcher block counter tops, tile backsplash and stylish sink and fixtures. All appliances stay. 3 bedrooms on the main level as well as a 4 piece updated bathroom. Downstairs is a generous recroom perfect for entertaining, a den/office space, updated 3 pc bathroom plus a combined laundry/storage room. The mechanical room with additional storage completes the basement. The fully fenced back yard is a beautiful space to unwind, with lots of privacy, a fire pit and surrounded by natural beauty. No lack of parking with an attached carport, pull thru driveway and space for recreational vehicle parking on the side of the home. Newer roof (2021), lots of updates throughout. This house truly feels like home and is just waiting for new owners., Flooring: Laminate
Location
Province ON
County Renfrew
Community 511 - Chalk River And Laurentian Hills South
Area Renfrew
Zoning RESIDENTIAL
Region 511 - Chalk River and Laurentian Hills South
City Region 511 - Chalk River and Laurentian Hills South
Rooms
Family Room Yes
Basement Full, Finished
Interior
Interior Features Water Heater Owned
Cooling Central Air
Exterior
Exterior Feature Deck
Garage Spaces 8.0
Roof Type Asphalt Shingle
Lot Frontage 85.01
Lot Depth 177.0
Total Parking Spaces 8
Building
Foundation Block
Read Less



