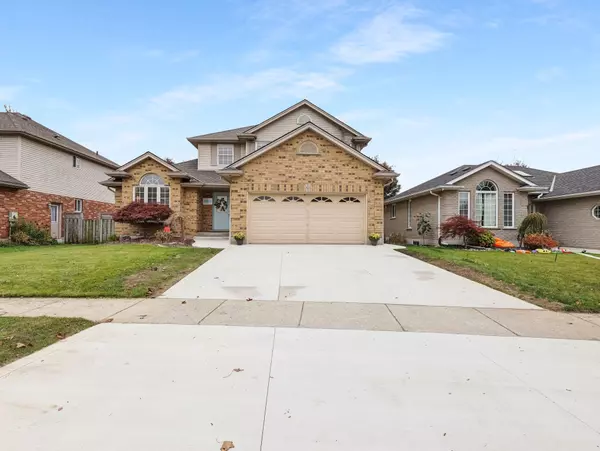For more information regarding the value of a property, please contact us for a free consultation.
61 HERON AVE Oxford, ON N4T 1T2
Want to know what your home might be worth? Contact us for a FREE valuation!

Our team is ready to help you sell your home for the highest possible price ASAP
Key Details
Sold Price $768,000
Property Type Single Family Home
Sub Type Detached
Listing Status Sold
Purchase Type For Sale
Approx. Sqft 1500-2000
MLS Listing ID X9513017
Sold Date 11/14/24
Style 2-Storey
Bedrooms 3
Annual Tax Amount $5,626
Tax Year 2024
Property Description
Are you looking for a home that checks all the boxes? This beautifully decorated well-maintained 2000+ sq ft home features thoughtfully designed living space, built by DeRoo Homes. The spacious front foyer provides access to the garage, laundry, powder room and a bright open living room/dining room currently being used as a home based spa business but easily converted back to a comfortable family space. For added comfort, there is a main floor mainly room with HW floors & a fireplace connected to an updated kitchen complete with SS appliances & quartz countertop. Sliding glass doors provide access to a fully fenced yard with deck & gazebo. Upstairs you will find 3 spacious bedrooms with the master bedroom having a 3 pc ensuite. The upper level has new laminate flooring throughout. In case this wasn't enough space the basement is finished with a comfortable rec room with neutral decor, a gym, a 2 pc bathroom, & storage rooms for convenience. This home has beautiful curb appeal with a new concrete driveway in 2024 & a sprinkler system that will keep your yard looking like a putting green! This home will not disappoint!
Location
Province ON
County Oxford
Area Oxford
Zoning R1-2
Rooms
Family Room Yes
Basement Finished, Full
Kitchen 1
Interior
Interior Features Water Softener, Storage
Cooling Central Air
Fireplaces Number 1
Fireplaces Type Family Room, Natural Gas
Exterior
Exterior Feature Lawn Sprinkler System, Canopy, Deck
Parking Features Private Double
Garage Spaces 4.0
Pool None
Roof Type Asphalt Shingle
Lot Frontage 49.32
Lot Depth 102.39
Total Parking Spaces 4
Building
Foundation Concrete
Read Less



