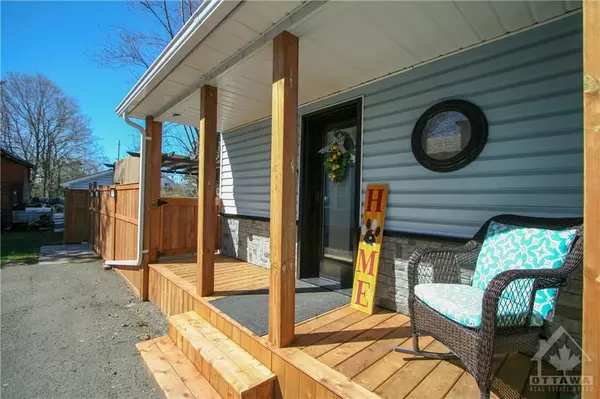For more information regarding the value of a property, please contact us for a free consultation.
26 JOSEPH ST Stormont, Dundas And Glengarry, ON K0C 1H0
Want to know what your home might be worth? Contact us for a FREE valuation!

Our team is ready to help you sell your home for the highest possible price ASAP
Key Details
Sold Price $395,000
Property Type Single Family Home
Sub Type Detached
Listing Status Sold
Purchase Type For Sale
MLS Listing ID X10410946
Sold Date 12/06/24
Style 1 1/2 Storey
Bedrooms 2
Annual Tax Amount $1,386
Tax Year 2023
Property Description
Flooring: Vinyl, This is absolutely the most adorable home you've ever seen! Check out all of the upgrades! Though it does not have a big footprint, this home has a functional lay out and offers a gorgeous two-toned modern kitchen with plenty of room for two cooks! There is a patio door off the kitchen leading out into the covered porch area, the perfect spot for entertaining on those warm summer evenings. Also on the main level is a dining room with cozy electric fireplace and a living room, a laundry room with lots of storage and a beautifully reno'd bathroom. The second level has two bedrooms and a sitting area. The back yard is fully fenced and includes a shed with newer metal roof, pergola and gazebo! The great thing is that the big-ticket items have been replaced, including the windows, doors, metal roof on house and garage (excluding front porch), nat-gas furnace, electrical panel upgraded to breakers, new support posts on the porches and flooring and fresh paint throughout the main level! WOW!!, Flooring: Laminate
Location
Province ON
County Stormont, Dundas And Glengarry
Community 705 - Chesterville
Area Stormont, Dundas And Glengarry
Zoning Residential
Region 705 - Chesterville
City Region 705 - Chesterville
Rooms
Basement Other, Unfinished
Interior
Cooling Central Air
Fireplaces Number 1
Fireplaces Type Electric
Exterior
Exterior Feature Deck
Garage Spaces 3.0
Roof Type Metal
Lot Frontage 39.58
Lot Depth 132.25
Total Parking Spaces 3
Building
Foundation Stone
Read Less



