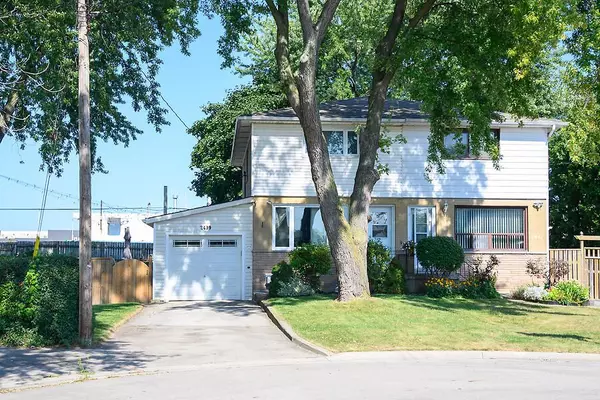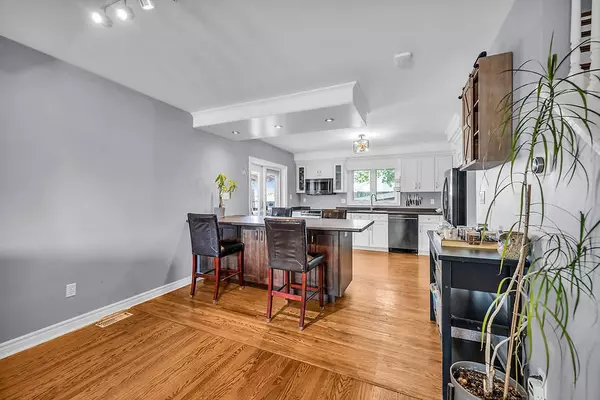For more information regarding the value of a property, please contact us for a free consultation.
2439 Barclay RD Halton, ON L7R 2B7
Want to know what your home might be worth? Contact us for a FREE valuation!

Our team is ready to help you sell your home for the highest possible price ASAP
Key Details
Sold Price $810,000
Property Type Multi-Family
Sub Type Semi-Detached
Listing Status Sold
Purchase Type For Sale
Approx. Sqft 1100-1500
MLS Listing ID W9397211
Sold Date 01/09/25
Style 2-Storey
Bedrooms 2
Annual Tax Amount $4,163
Tax Year 2024
Property Description
Beautifully appointed and lovingly cared for, this 2-storey semi-detached home is nestled in one of Burlington's most desirable neighborhoods. Offering approximately 1200 sq ft of living space, it features 2 spacious bedrooms, 2 full bathrooms, and a bright, open-concept main floor designed for easy living and entertaining. The sleek eat-in kitchen is a cook's delight with stainless steel appliances and generous counter space. Unwind in the luxurious 5-piece bathroom, complete with a glass-enclosed shower, soaker tub, and double vanity. The fully finished basement includes a cozy gas fireplace, creating the perfect setting for relaxation. Outdoors, enjoy a massive backyard with a large patio for BBQs or quiet evenings, plus a handy storage shed. The single attached garage adds additional storage or parking. With quick access to the 403, commuting is simple. Nearby amenities include Burlington Mall, Central Park, YMCA, and lakeshore parks.
Location
Province ON
County Halton
Community Roseland
Area Halton
Region Roseland
City Region Roseland
Rooms
Family Room No
Basement Full, Finished
Kitchen 1
Interior
Interior Features None
Cooling Central Air
Exterior
Parking Features Private
Garage Spaces 3.0
Pool None
Roof Type Asphalt Shingle
Lot Frontage 35.0
Lot Depth 129.0
Total Parking Spaces 3
Building
Foundation Concrete Block
Read Less



