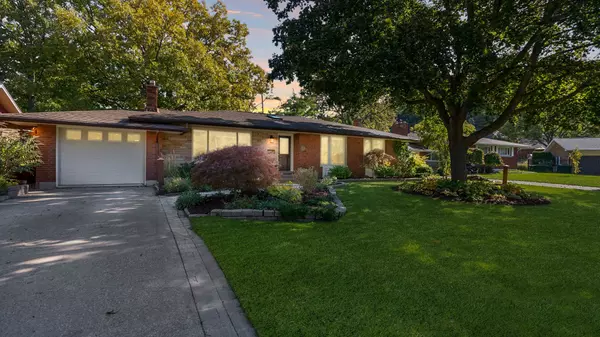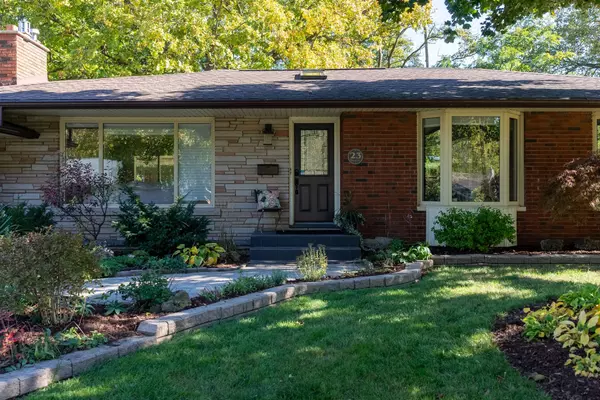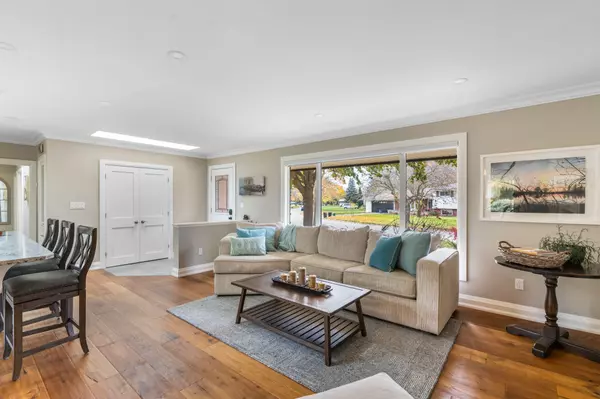For more information regarding the value of a property, please contact us for a free consultation.
23 Valerie DR Niagara, ON L2T 3G3
Want to know what your home might be worth? Contact us for a FREE valuation!

Our team is ready to help you sell your home for the highest possible price ASAP
Key Details
Sold Price $820,000
Property Type Single Family Home
Sub Type Detached
Listing Status Sold
Purchase Type For Sale
Approx. Sqft 1100-1500
MLS Listing ID X10408175
Sold Date 01/06/25
Style Bungalow
Bedrooms 3
Annual Tax Amount $5,282
Tax Year 2024
Property Description
Discover your private retreat in this beautifully updated bungalow, tucked into the charming, tree-lined Glenridge neighborhood. Meticulously renovated, this home offers bright, open concept living spaces with wide plank hardwood floors that add warmth and elegance, all bathed in natural light from four skylights. Designed for entertaining, the custom kitchen features an oversized island with a quartz countertop and a bay window framing the stunning views of your private garden. Unwind in the sunroom, warmed by a cozy fireplace, and watch as vibrant cardinals and playful woodpeckers visit the bird feeder. Then step outside to a gorgeous, landscaped yard, anchored by a majestic oak tree and bordered by the Niagara Escarpment for ultimate privacy. Bask in this idyllic setting, whether hosting summer barbecues or soaking in the hot tub under the stars. This home also offers the convenience of a spacious finished basement with a quiet home office, sunny laundry room and gym.
Location
Province ON
County Niagara
Community 461 - Glendale/Glenridge
Area Niagara
Region 461 - Glendale/Glenridge
City Region 461 - Glendale/Glenridge
Rooms
Family Room Yes
Basement Finished, Separate Entrance
Kitchen 1
Interior
Interior Features Water Heater Owned
Cooling Central Air
Exterior
Parking Features Private
Garage Spaces 3.0
Pool None
Roof Type Asphalt Shingle
Lot Frontage 66.0
Lot Depth 100.0
Total Parking Spaces 3
Building
Foundation Poured Concrete
Read Less



