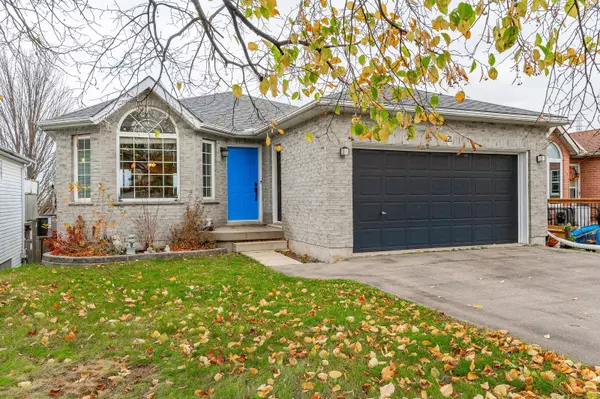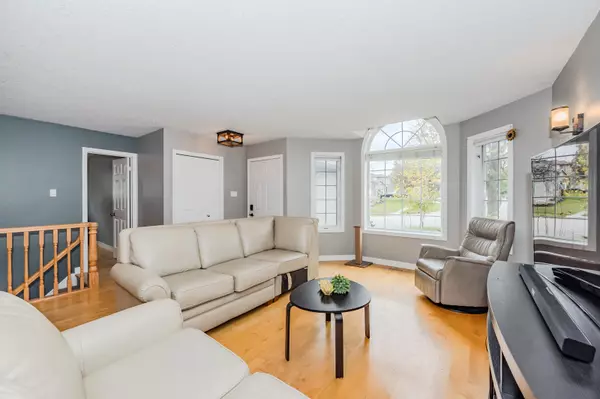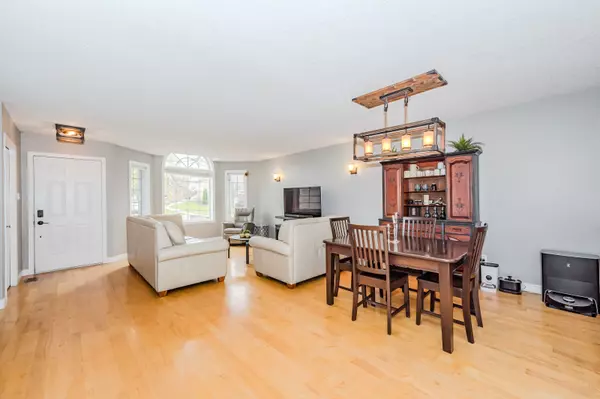For more information regarding the value of a property, please contact us for a free consultation.
21 Brick Pond LN Oxford, ON N4V 1G1
Want to know what your home might be worth? Contact us for a FREE valuation!

Our team is ready to help you sell your home for the highest possible price ASAP
Key Details
Sold Price $650,000
Property Type Single Family Home
Sub Type Detached
Listing Status Sold
Purchase Type For Sale
Approx. Sqft 1100-1500
MLS Listing ID X10417477
Sold Date 12/19/24
Style Bungalow
Bedrooms 4
Annual Tax Amount $3,991
Tax Year 2024
Property Description
Welcome to your home oasis on Brick Pond Lane! This charming, updated 4 bedroom,2-bath bungalow home blends comfort, privacy, and style in a peaceful setting with no rear neighbours. Step inside and discover a spacious, beautifully refreshed interior thats move in ready. The main floor boasts a fully renovated 4-piece bathroom with tub and glass shower, plus a stylish kitchen with quartz countertops, modern appliances, and elegant fixtures perfect for family meals and entertaining. Downstairs, the walk-out basement opens up exciting possibilities!With two additional bedrooms, gas fireplace in the living area, a full bathroom, plus a separate entrance from the garage, this lower level is ideal for a growing family or an in-law suite, offering both privacy and versatility. Stepping out from the basement you'll find your private backyard oasis, where a covered sitting area and hot tub invite you to unwind and enjoy nature. Whether you're reading a book, lounging in the hot tub, or listening to the birds, this tranquil space will be your personal retreat. Close to all amenities and with easy access to the 400series highway, this home is a rare find. Don't miss your chance to see it!
Location
Province ON
County Oxford
Area Oxford
Zoning R2
Rooms
Family Room No
Basement Full, Finished with Walk-Out
Kitchen 1
Separate Den/Office 2
Interior
Interior Features Water Heater, Water Softener
Cooling Central Air
Exterior
Parking Features Private Double
Garage Spaces 4.0
Pool None
Roof Type Asphalt Shingle
Lot Frontage 47.75
Lot Depth 95.91
Total Parking Spaces 4
Building
Foundation Poured Concrete
Read Less



