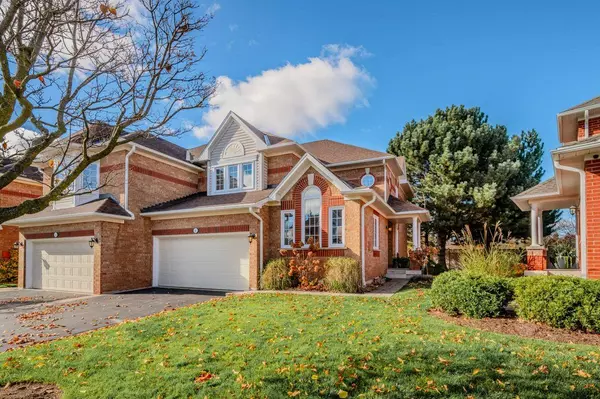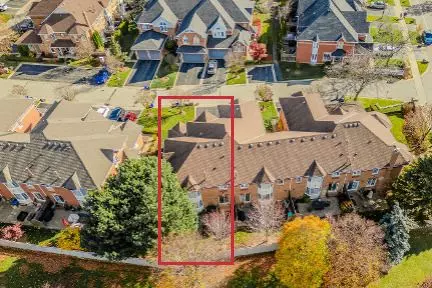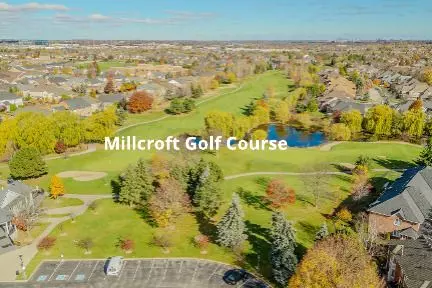For more information regarding the value of a property, please contact us for a free consultation.
2145 Country Club DR #4 Burlington, ON L7M 4E1
Want to know what your home might be worth? Contact us for a FREE valuation!

Our team is ready to help you sell your home for the highest possible price ASAP
Key Details
Sold Price $1,245,000
Property Type Condo
Sub Type Condo Townhouse
Listing Status Sold
Purchase Type For Sale
Approx. Sqft 2250-2499
MLS Listing ID W10425949
Sold Date 12/11/24
Style 2-Storey
Bedrooms 4
HOA Fees $640
Annual Tax Amount $5,968
Tax Year 2024
Property Description
Experience the best of upscale living in the prestigious Millcroft Golf community! This spacious 2-story end-unit townhome, approximately 2,294 sq ft, offers 3+1 bedrooms, 2.5 baths, and a 2-car garage. Nestled in a private, mature setting, it features a serene patio for relaxation in a quiet enclave of executive townhomes. Renovated and upgraded, this home is filled with natural light and features pine plank hardwood flooring on the main level. The traditional layout includes a separate living and dining room, a bright kitchen with white cabinetry, granite countertops, and a breakfast bar that overlooks the main-floor family room with a cozy gas fireplace. Equipped with stainless steel appliances, including a fridge, induction cooktop, double ovens, dishwasher, and microwave. A sliding door walkout leads to the patio. The upper level features three bedrooms, including a spacious primary retreat with a walk-in closet and a renovated ensuite. The ensuite offers double sinks, a white vanity with extra cabinetry, an oversized glass shower, and a private water closet. The upgraded main bath includes a tub/shower combo, and the conveniently located laundry room has also been updated for added functionality. The lower level features new carpeting in the fourth bedroom/office and on the stairs. This floor provides ample storage, a rough-in for an additional bathroom, and a workshop space. A Reliance Home Comfort smart home rental package, includes the furnace, AC, air cleaner, humidifier, thermostat, water heater, and smoke detectors. The buyer to assume the rental package. The condo fee covers all exterior maintenance, including roofing, exterior doors, windows, landscaping, and driveways. Conveniently located near parks, a golf course, schools, shopping, and dining options. Enjoy the benefits of a truly carefree lifestyle!
Location
Province ON
County Halton
Community Rose
Area Halton
Zoning RM2
Region Rose
City Region Rose
Rooms
Family Room Yes
Basement Full, Partially Finished
Kitchen 1
Separate Den/Office 1
Interior
Interior Features Auto Garage Door Remote, Central Vacuum, Countertop Range
Cooling Central Air
Fireplaces Type Natural Gas
Laundry Ensuite
Exterior
Parking Features Private
Garage Spaces 4.0
Amenities Available BBQs Allowed, Visitor Parking
Roof Type Asphalt Shingle
Total Parking Spaces 4
Building
Foundation Concrete
Locker None
Others
Pets Allowed Restricted
Read Less
GET MORE INFORMATION




