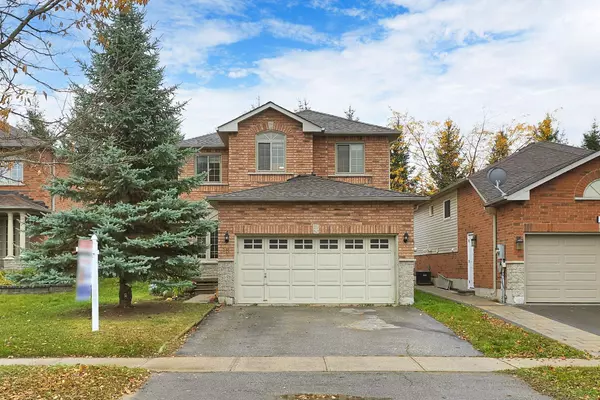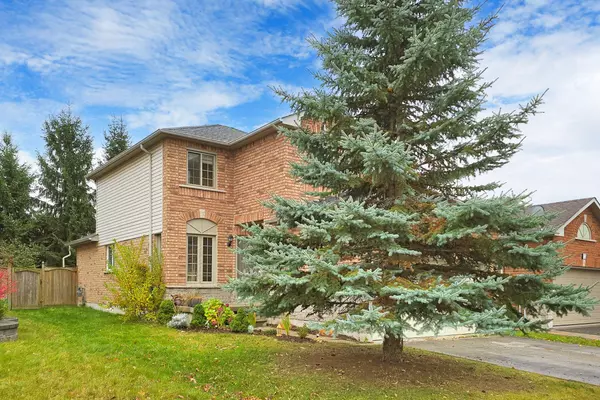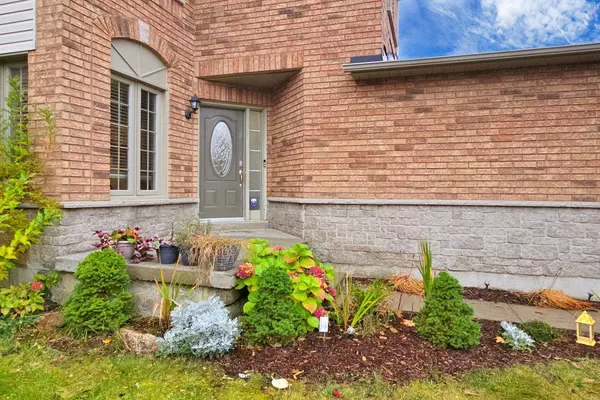For more information regarding the value of a property, please contact us for a free consultation.
15 Leslie AVE Simcoe, ON L4N 9N7
Want to know what your home might be worth? Contact us for a FREE valuation!

Our team is ready to help you sell your home for the highest possible price ASAP
Key Details
Sold Price $817,000
Property Type Single Family Home
Sub Type Detached
Listing Status Sold
Purchase Type For Sale
Approx. Sqft 1500-2000
MLS Listing ID S9512520
Sold Date 01/13/25
Style 2-Storey
Bedrooms 4
Annual Tax Amount $4,777
Tax Year 2024
Property Description
Welcome to this stunning family home in a sought-after South Barrie neighbourhood, now showcasing a beautifully renovated kitchen with custom cabinetry, quartz countertops, and a backsplash. All appliances are new. The home has been freshly painted throughout in designer- selected colours, offering a modern and elegant feel. Situated on an extra-wide lot, this property blends comfort with functionality. Highlights include a spacious and bright kitchen with a walk-out to a fully fenced backyard deck, perfect for entertaining. The large primary bedroom retreat boasts a generous walk-in closet and a luxurious 4-piece ensuite bath. A fully finished basement adds extra living space, featuring a cozy family room with a gas fireplace, a 4th bedroom, a 3-piece bath, and a convenient cold room/cantina. Enjoy the ease of inside access to a 2-car garage and main-floor laundry. This move-in ready home is close to top-rated schools, parks, Ardagh Bluffs, and all the amenities of Mapleview Drive, with quick access to Hwy 400 for commuting. Dont miss the chance to make this beautifully updated home yours!
Location
Province ON
County Simcoe
Community Holly
Area Simcoe
Region Holly
City Region Holly
Rooms
Family Room Yes
Basement Full, Finished
Kitchen 1
Separate Den/Office 1
Interior
Interior Features Auto Garage Door Remote, Central Vacuum, In-Law Capability, On Demand Water Heater
Cooling Central Air
Exterior
Parking Features Available, Private Double
Garage Spaces 6.0
Pool None
Roof Type Other
Lot Frontage 41.02
Lot Depth 105.01
Total Parking Spaces 6
Building
Foundation Other
Read Less



