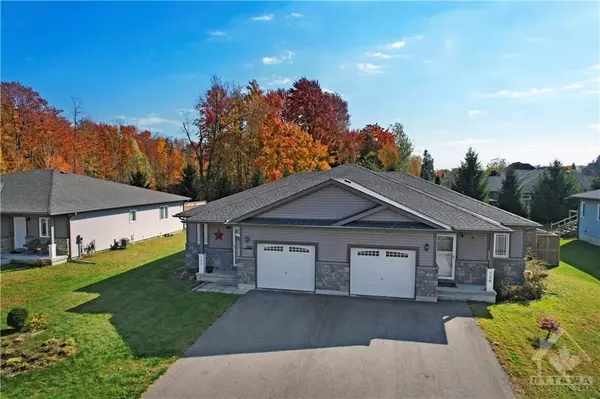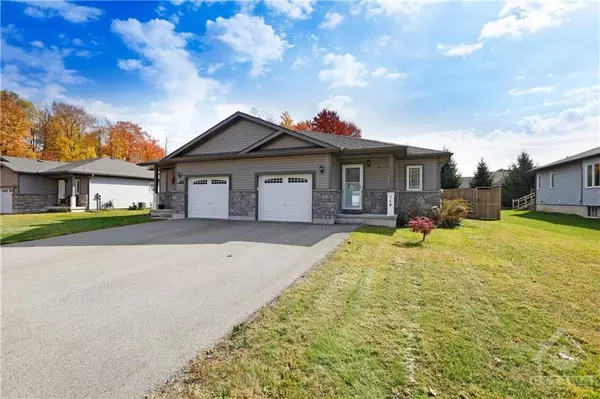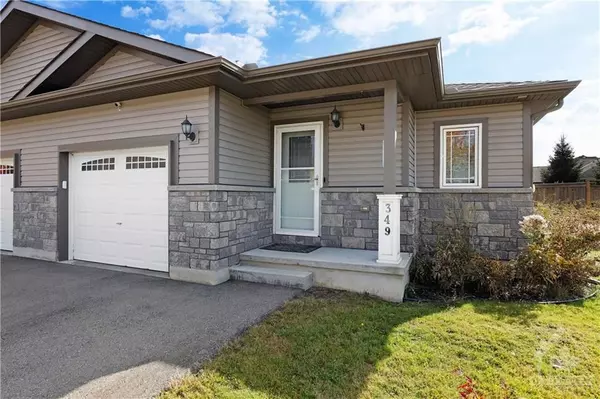For more information regarding the value of a property, please contact us for a free consultation.
349 FISCHL DR Leeds & Grenville, ON K0E 1T0
Want to know what your home might be worth? Contact us for a FREE valuation!

Our team is ready to help you sell your home for the highest possible price ASAP
Key Details
Sold Price $457,000
Property Type Multi-Family
Sub Type Semi-Detached
Listing Status Sold
Purchase Type For Sale
MLS Listing ID X9523812
Sold Date 12/20/24
Style Bungalow
Bedrooms 2
Annual Tax Amount $3,522
Tax Year 2024
Property Description
Flooring: Cushion, Flooring: Tile, The perfect home for retirees and downsizers. Easy commute to Ottawa, Brockville, or even Kingston. Large entertaining space on the main level with open concept kitchen, living, & dining rooms. Kitchen is efficiently set up with a large breakfast and work island, fridge, stove, and dishwasher. Living areas are highlighted by large patio door, gas fireplace, and TV included. Enjoy the sunshine that streams into the living area and relish morning coffee on the deck while watching your garden grow. Primary bedroom complete with large walk-thru closet to the spacious main bath. Pocket doors everywhere fashion more space in the living areas. Grandkids visiting? Send them downstairs to the family room, a full bathroom & a bedroom. Fully fenced yard for your family pet & keep your grandkids safe. Beautiful setting near wooded area. Walk to grocery, Canadian Tire, and Dollarama. More shopping just a 3 min drive away. Lower your cost of living at this beautiful bungalow at 349 Fischl Dr., Flooring: Laminate
Location
Province ON
County Leeds & Grenville
Community 808 - Prescott
Area Leeds & Grenville
Zoning Residential R1
Region 808 - Prescott
City Region 808 - Prescott
Rooms
Family Room Yes
Basement Full, Finished
Separate Den/Office 1
Interior
Cooling Central Air
Fireplaces Number 1
Fireplaces Type Natural Gas
Exterior
Exterior Feature Deck
Parking Features Inside Entry
Garage Spaces 3.0
Roof Type Asphalt Shingle
Lot Frontage 41.59
Lot Depth 120.38
Total Parking Spaces 3
Building
Foundation Concrete
Read Less



