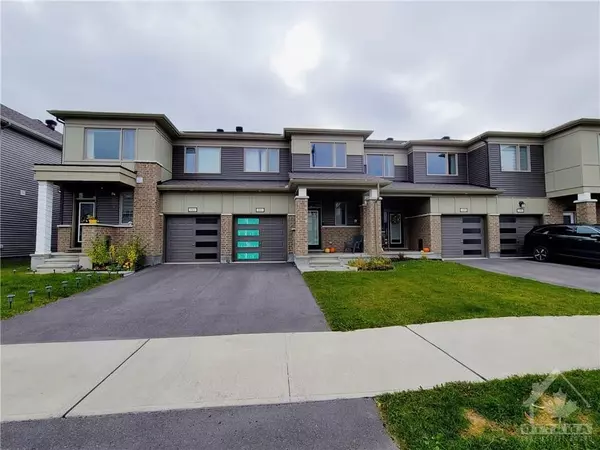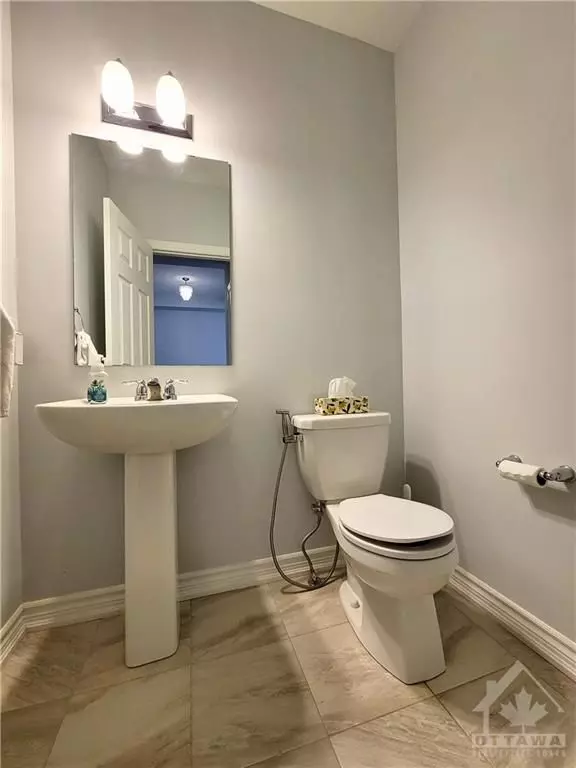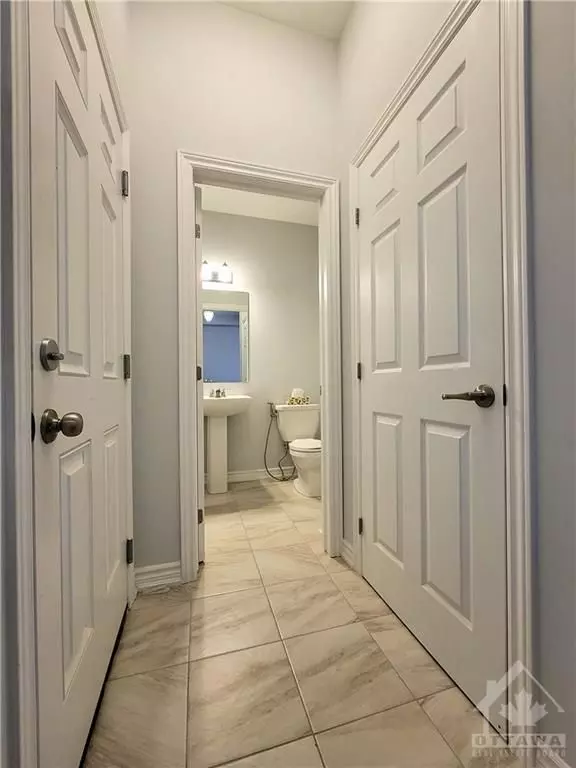For more information regarding the value of a property, please contact us for a free consultation.
527 FLAGSTAFF DR Barrhaven, ON K2J 6W1
Want to know what your home might be worth? Contact us for a FREE valuation!

Our team is ready to help you sell your home for the highest possible price ASAP
Key Details
Sold Price $2,600
Property Type Townhouse
Sub Type Att/Row/Townhouse
Listing Status Sold
Purchase Type For Sale
MLS Listing ID X10422942
Sold Date 12/01/24
Style 2-Storey
Bedrooms 3
Property Description
Welcome to this beautiful and spacious Mattamy Lilac model townhouse featuring 3 bedrms + + computer loft + 4 baths+ finished basement in Barrhaven Halfmoon Bay area. It features beautiful hardwood flooring throughout the living and dining room and the main floor. The open concept main floor will meet all your needs for everyday living as well as hosting. Georgeous U-shaped kitchen offers a breakfast bar, a pantry, granite counter top & modern cabinets. Upstairs you will find three good-sized bedrooms, including the master bedroom with ensuite, featuring a soaker tub and walk-in shower. Enjoy the convenience of second floor laundry. The finished basement provides large recoration room, the 4th bathroom, extra living space and storage. Just minutes away from all the amenities including schools, shopping, restaurants, golf, hwy 416 and much more. No pets, no smoking. Some of the pictures are virtually staged. 24 hours irrevocable for all offers., Deposit: 5200, Flooring: Hardwood, Flooring: Ceramic, Flooring: Carpet Wall To Wall
Location
Province ON
County Ottawa
Community 7711 - Barrhaven - Half Moon Bay
Area Ottawa
Zoning Residential
Region 7711 - Barrhaven - Half Moon Bay
City Region 7711 - Barrhaven - Half Moon Bay
Rooms
Basement Full, Finished
Interior
Cooling Central Air
Laundry Ensuite
Exterior
Garage Spaces 2.0
Lot Frontage 21.3
Lot Depth 81.9
Total Parking Spaces 2
Read Less



