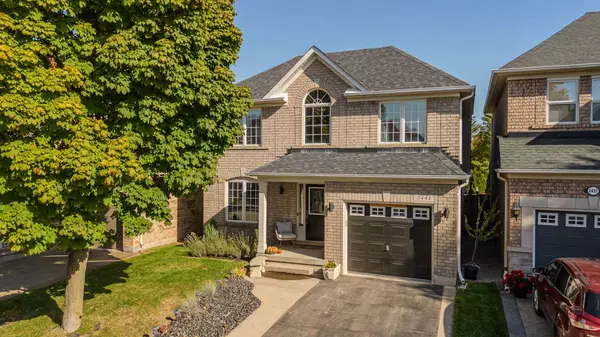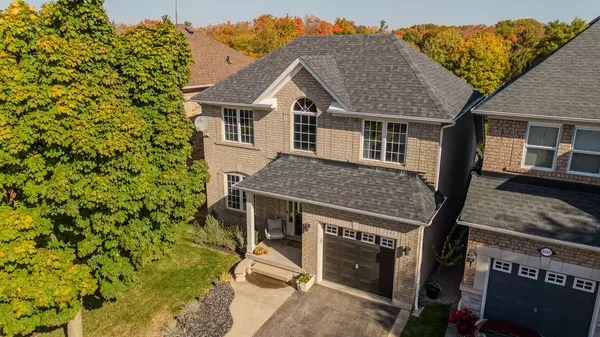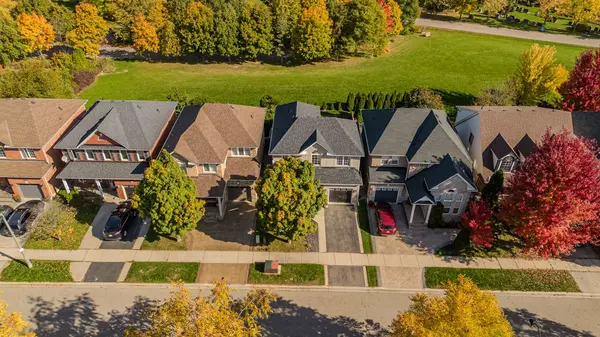For more information regarding the value of a property, please contact us for a free consultation.
2441 Falkland CRES Halton, ON L6M 4Y3
Want to know what your home might be worth? Contact us for a FREE valuation!

Our team is ready to help you sell your home for the highest possible price ASAP
Key Details
Sold Price $1,200,000
Property Type Single Family Home
Sub Type Detached
Listing Status Sold
Purchase Type For Sale
Approx. Sqft 1500-2000
MLS Listing ID W9511300
Sold Date 01/13/25
Style 2-Storey
Bedrooms 4
Annual Tax Amount $4,918
Tax Year 2024
Property Description
Beautiful family home in the sought-after West Oak Trails neighborhood, backing onto serene greenspace! Situated on a quiet, family-friendly street with a charming covered front porch and mature tree, this home is perfect for families seeking comfort and convenience. Enjoy top-rated schools and easy access to parks, trails,16 Mile Creek, shops, playgrounds, Oakville Trafalgar Hospital, and major highways just minutes away. Inside, an open formal living/dining room with gleaming hardwood floors and elegant hardwood stairs welcomes you. The spacious eat-in kitchen boasts Ceasar stone countertops, with sliding doors leading to a fully fenced backyard that backs onto lush greenery ideal for peaceful outdoor living on the private patio. The kitchen flows seamlessly into a large dining area or a cozy family room. Upstairs, you'll find 3 sun-filled bedrooms, including a primary suite with a 4-piece ensuite and plenty of natural light. An additional upper level 4-piece bathroom and a bright loft/office space offer versatility. The fully finished lower level features a family/recreation room, laminate flooring, and an additional bedroom, providing extra living space. Recent updates include a new roof (2016), repaved driveway (2019), new side/rear windows, patio door, R50 attic insulation (2019), and A/C (2020). This home also includes central vacuum and an alarm system. Don't miss this opportunity!
Location
Province ON
County Halton
Community West Oak Trails
Area Halton
Zoning RL6
Region West Oak Trails
City Region West Oak Trails
Rooms
Family Room Yes
Basement Full
Kitchen 1
Separate Den/Office 1
Interior
Interior Features Central Vacuum, Auto Garage Door Remote, Rough-In Bath, Water Heater Owned
Cooling Central Air
Exterior
Parking Features Private
Garage Spaces 3.0
Pool None
Roof Type Asphalt Shingle
Lot Frontage 36.09
Lot Depth 80.38
Total Parking Spaces 3
Building
Foundation Concrete
Read Less



