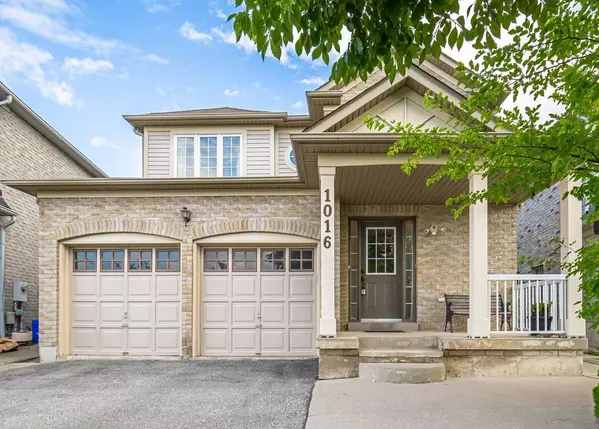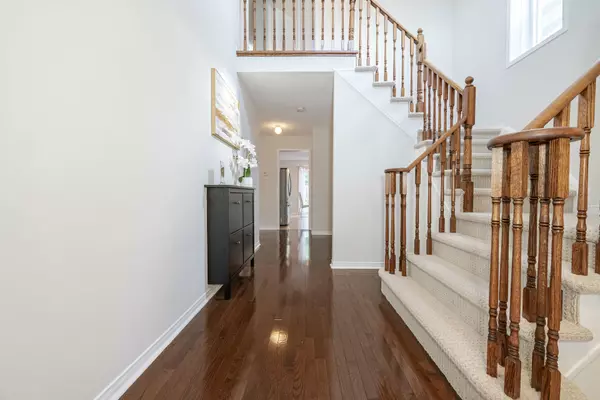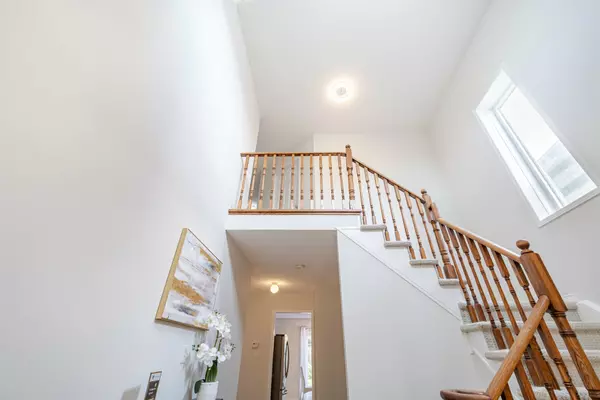For more information regarding the value of a property, please contact us for a free consultation.
1016 Philbrook DR Halton, ON L9T 0C6
Want to know what your home might be worth? Contact us for a FREE valuation!

Our team is ready to help you sell your home for the highest possible price ASAP
Key Details
Sold Price $1,160,000
Property Type Single Family Home
Sub Type Detached
Listing Status Sold
Purchase Type For Sale
MLS Listing ID W9256850
Sold Date 01/10/25
Style 2-Storey
Bedrooms 4
Annual Tax Amount $4,262
Tax Year 2023
Property Description
**VIEW VIRTUAL TOUR** Welcome To 1016 Philbrook Nestled In The Heart Of Milton ** 2-Storey Detached Featuring A Very Bright And Functional Open Concept Layout * New Designer Paint * Hardwood Floors Through-Out Main Floor * Spacious Living Room And Dining Room Combined W/ Large Windows Allowing Tons Of Natural Light * Modern Kitchen With Granite Countertops, Custom Backsplash, Stainless Steel Appliances And A Breakfast Area Walk-Out To The Deck * Brand New Laminate Flooring On The 2nd Level * Primary Bedroom With His And Hers Walk-In Closets And A 4-Piece Ensuite * Generous Sized Bedrooms W/ Large Closets And Windows * 2nd Floor Laundry For Extra Convenience * Professionally Finished 1Bedroom Basement W/Living Area & Kitchen + Separate Side Door Entrance To Generate Potential Extra Income * If You're A Nature Lover Then You Will Fall in Love With the Large, Greenery-Filled And Fully Fenced Backyard With A Deck Perfect For Family Gatherings * Do Not Miss Out On This One *
Location
Province ON
County Halton
Community Coates
Area Halton
Region Coates
City Region Coates
Rooms
Family Room No
Basement Finished, Finished with Walk-Out
Kitchen 2
Separate Den/Office 1
Interior
Interior Features None
Cooling Central Air
Exterior
Parking Features Private Double
Garage Spaces 4.0
Pool None
Roof Type Unknown
Lot Frontage 34.0
Lot Depth 100.0
Total Parking Spaces 4
Building
Foundation Unknown
Read Less



