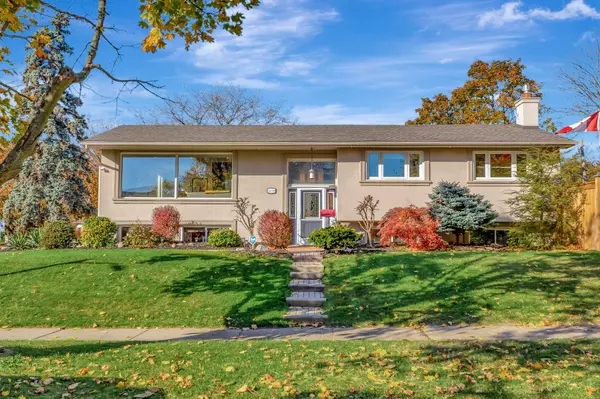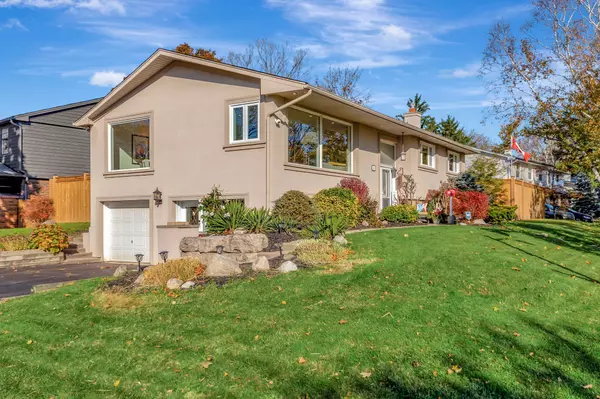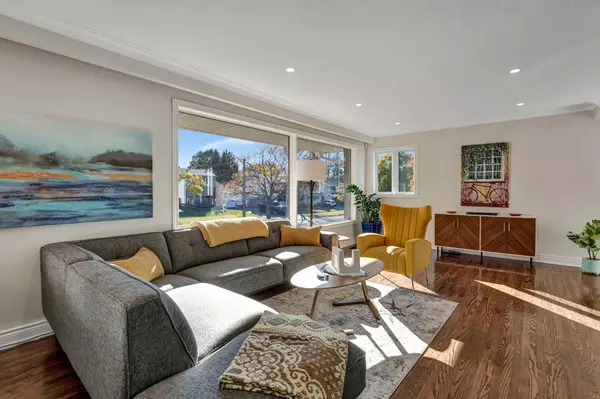For more information regarding the value of a property, please contact us for a free consultation.
3479 Spruce AVE Halton, ON L7N 1K4
Want to know what your home might be worth? Contact us for a FREE valuation!

Our team is ready to help you sell your home for the highest possible price ASAP
Key Details
Sold Price $1,400,000
Property Type Single Family Home
Sub Type Detached
Listing Status Sold
Purchase Type For Sale
Approx. Sqft 700-1100
MLS Listing ID W10422045
Sold Date 01/08/25
Style Bungalow-Raised
Bedrooms 4
Annual Tax Amount $6,114
Tax Year 2024
Property Description
Renovated raised bungalow located in Roseland. Located on a beautifully landscaped wide lot, this home perfectly blends comfort and functionality. Inside, find a bright, inviting, open-concept living and dining area, ideal for entertaining and family gatherings. The updated kitchen features high-quality cabinetry and stainless steel appliances with plenty of counter space and storage. On the main level find three spacious bedrooms and 4-piece bathroom. The fully finished walkout lower level, with a separate entrance, includes an additional family room with an updated gas fireplace, 3-piece bathroom, and extra bedroom with a walk-out. The private and spacious pool-sized backyard features a heavy-duty steel hardtop pergola in the backyard, hot tub pad and electrical, surrounded by newly replaced fences. Don't miss your chance to make it yours!
Location
Province ON
County Halton
Community Roseland
Area Halton
Zoning R2.1
Region Roseland
City Region Roseland
Rooms
Family Room Yes
Basement Finished, Separate Entrance
Main Level Bedrooms 2
Kitchen 1
Separate Den/Office 1
Interior
Interior Features In-Law Capability, In-Law Suite
Cooling Central Air
Fireplaces Number 1
Fireplaces Type Natural Gas
Exterior
Exterior Feature Lighting, Privacy
Parking Features Private Double
Garage Spaces 3.0
Pool None
Roof Type Asphalt Shingle
Lot Frontage 107.0
Lot Depth 72.0
Total Parking Spaces 3
Building
Foundation Concrete
Others
Senior Community Yes
Security Features Smoke Detector
Read Less



