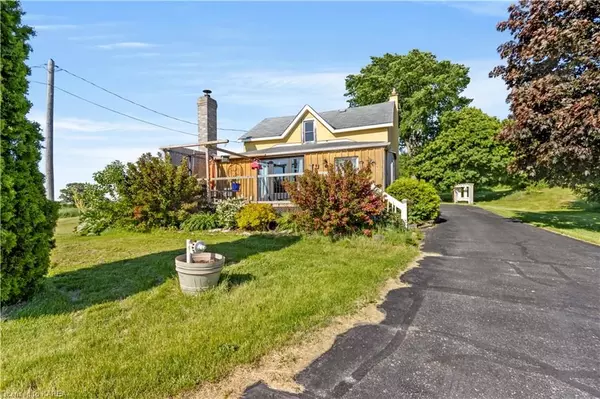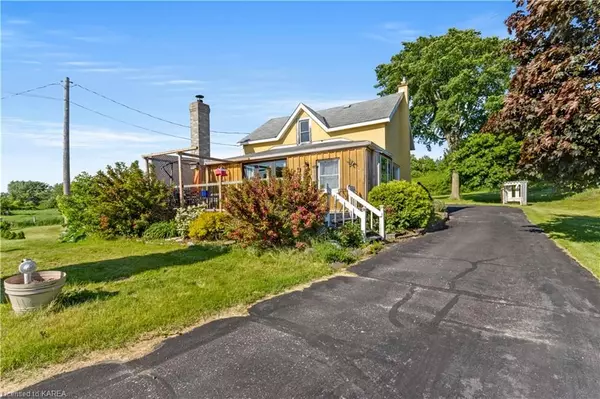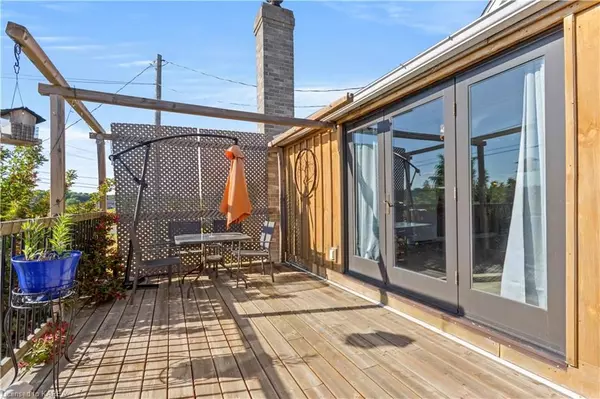For more information regarding the value of a property, please contact us for a free consultation.
2738 ISLE OF MAN RD Frontenac, ON K7L 4B3
Want to know what your home might be worth? Contact us for a FREE valuation!

Our team is ready to help you sell your home for the highest possible price ASAP
Key Details
Sold Price $435,000
Property Type Single Family Home
Sub Type Detached
Listing Status Sold
Purchase Type For Sale
Square Footage 1,009 sqft
Price per Sqft $431
MLS Listing ID X9410628
Sold Date 12/19/24
Style 1 1/2 Storey
Bedrooms 2
Annual Tax Amount $2,251
Tax Year 2023
Lot Size 0.500 Acres
Property Description
MOTIVATED SELLER!!! The quintessential little yellow house in the country on just under an acre in a desirable neighbourhood waiting for your finishing touches! This 2-bedroom, 2.5-bathroom home had a facelift in 2019 with new exterior stucco applied in a very happy yellow, improving the appearance and the house's efficiency. A cozy wood stove and a newer (2020) forced-air propane furnace keep you toasty in the winter, and the A/C (2020) works its cooling magic in the summer. Enjoy 2 bedrooms and a brand new bathroom (2022) upstairs, while the main floor offers a den, kitchen/living/dining all with updated flooring, a 2-piece bathroom and a laundry closet in the foyer with access to the attached garage. Outside provides a large front deck, natural rockcut, a large yard, a view of beautiful sunsets, and Gibraltar Estates on the river across the street. Live in a neighbourhood of million dollar homes for half the price!
Location
Province ON
County Frontenac
Community City North Of 401
Area Frontenac
Zoning A1 - RR3
Region City North of 401
City Region City North of 401
Rooms
Basement Unfinished, Crawl Space
Kitchen 1
Interior
Interior Features Water Heater Owned
Cooling Central Air
Laundry Electric Dryer Hookup, Laundry Closet, Washer Hookup
Exterior
Exterior Feature Deck
Parking Features Private, Other
Garage Spaces 4.0
Pool None
View Skyline, Creek/Stream
Roof Type Asphalt Shingle
Lot Frontage 267.5
Exposure East
Total Parking Spaces 4
Building
Foundation Stone
New Construction false
Others
Senior Community Yes
Read Less



