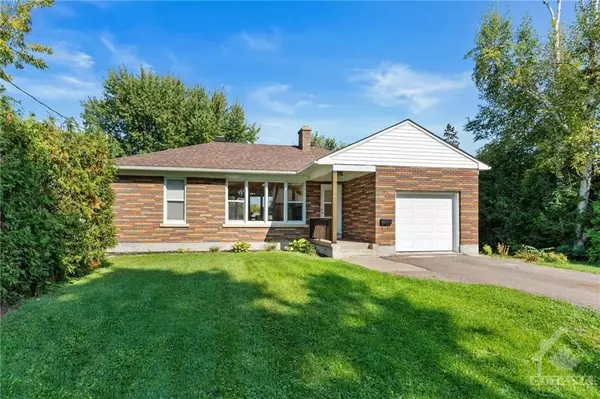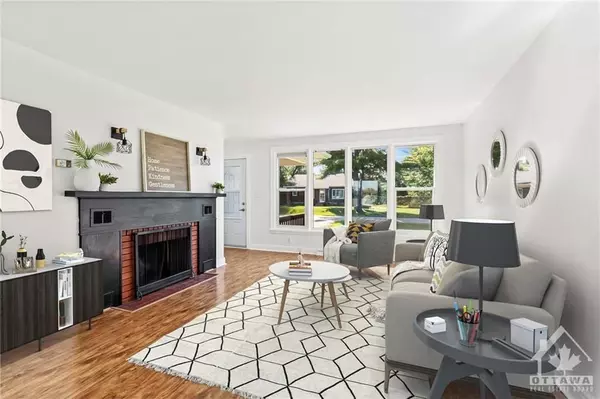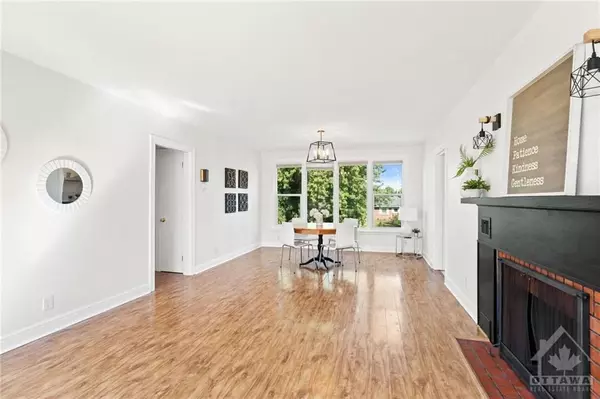For more information regarding the value of a property, please contact us for a free consultation.
97 CHERYL ST W Renfrew, ON K8A 7N1
Want to know what your home might be worth? Contact us for a FREE valuation!

Our team is ready to help you sell your home for the highest possible price ASAP
Key Details
Sold Price $345,000
Property Type Single Family Home
Sub Type Detached
Listing Status Sold
Purchase Type For Sale
MLS Listing ID X10419389
Sold Date 12/09/24
Style Bungalow
Bedrooms 3
Annual Tax Amount $2,304
Tax Year 2024
Property Description
Flooring: Ceramic, Flooring: Laminate, Charming Detached Bungalow with Garage and mechanics pit ! This adorable home on the edge of town features an Open Concept Living & Dining room which is a Bright and airy space perfect for entertaining. There is a great updated Kitchen with Newer appliances, a cosy breakfast nook, and a walk-in pantry. The main level has 2 cosy bedrooms and a full bathroom. Downstairs the fully finished Lower Level has a large family room/rec room with an amazing reclaimed rustic barn door, new flooring and an open trendy ceiling to finish the space.. There is also a huge 3rd bedroom with it's own en-suite bathroom. There are also 2 large storage rooms and a workshop under the garage! A Fabulous place to call home. Other updates to this home include updated windows and doors, furnace 2014, septic field 2017. Enjoy the spacious yard and the fantastic location all within walking distance to Home Depot and Winners. Don't miss out Some photographs have been virtually staged. JUST MOVE IN AND ENJOY!
Location
Province ON
County Renfrew
Community 531 - Laurentian Valley
Area Renfrew
Zoning Residential
Region 531 - Laurentian Valley
City Region 531 - Laurentian Valley
Rooms
Family Room Yes
Basement Full, Finished
Separate Den/Office 1
Interior
Cooling Window Unit(s)
Fireplaces Number 1
Fireplaces Type Wood
Exterior
Exterior Feature Deck
Garage Spaces 3.0
Lot Frontage 76.37
Lot Depth 131.81
Total Parking Spaces 3
Building
Foundation Block
Read Less



