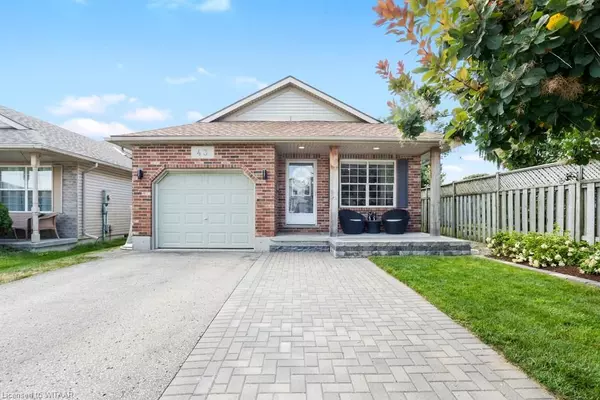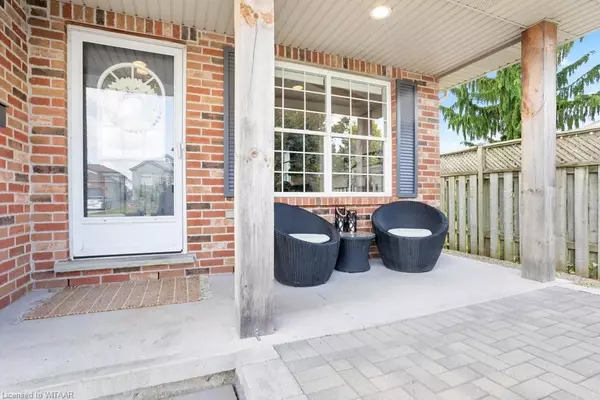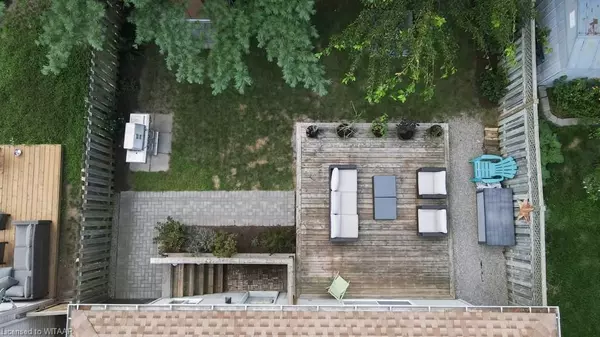For more information regarding the value of a property, please contact us for a free consultation.
43 PEACH ST Oxford, ON N4G 5N6
Want to know what your home might be worth? Contact us for a FREE valuation!

Our team is ready to help you sell your home for the highest possible price ASAP
Key Details
Sold Price $549,900
Property Type Single Family Home
Sub Type Detached
Listing Status Sold
Purchase Type For Sale
Square Footage 1,596 sqft
Price per Sqft $344
MLS Listing ID X10745346
Sold Date 10/30/24
Style Other
Bedrooms 3
Annual Tax Amount $2,945
Tax Year 2024
Property Description
Welcome to this charming 3-bedroom, 3-level back split, meticulously updated to offer modern comfort and style. As you step inside, you'll be immediately impressed by the custom kitchen, featuring sleek quartzite counters, a stylish backsplash, a convenient corner pantry, stainless steel appliances, and a handy island prep area. The main floor showcases updated flooring and custom wood beams that beautifully complement the vaulted ceiling, creating an inviting and airy atmosphere.The second level boasts a large master bedroom with ample space, a well-appointed 4-piece bath, and another generously sized bedroom, ensuring plenty of room for family or guests. The lower level enhances your living experience with a cozy rec room, a third bedroom, and a convenient 2-piece bath. Enjoy easy access to the rear yard through the walk-out. Outside, the property continues to impress with an extra-large front porch, a double driveway, and a rear deck ideal for entertaining. The fire pit area in the backyard is perfect for relaxing evenings with friends and family. This home blends modern updates with charming features, making it a true gem. Don't miss your chance to make it yours!
Location
Province ON
County Oxford
Community Tillsonburg
Area Oxford
Zoning R1
Region Tillsonburg
City Region Tillsonburg
Rooms
Basement Partially Finished, Partial Basement
Kitchen 1
Separate Den/Office 1
Interior
Interior Features Water Heater Owned
Cooling Central Air
Fireplaces Number 2
Fireplaces Type Living Room, Family Room, Electric
Exterior
Parking Features Private Double, Other
Garage Spaces 5.0
Pool None
Roof Type Asphalt Shingle
Lot Frontage 36.09
Lot Depth 111.55
Exposure East
Total Parking Spaces 5
Building
Foundation Concrete
New Construction false
Others
Senior Community Yes
Read Less



