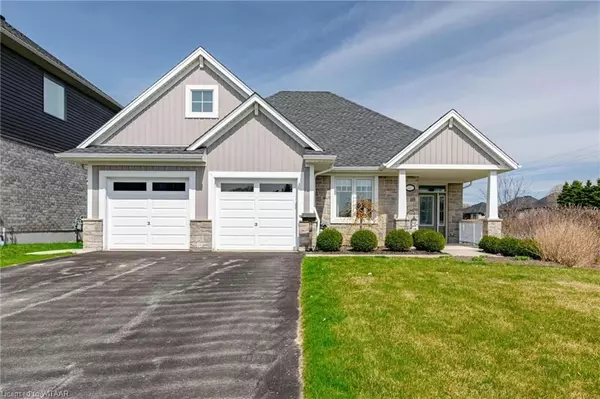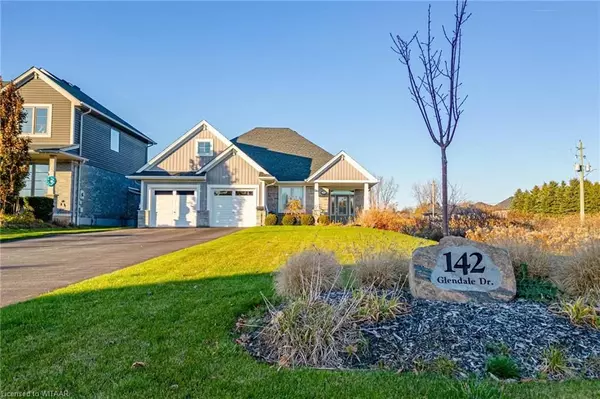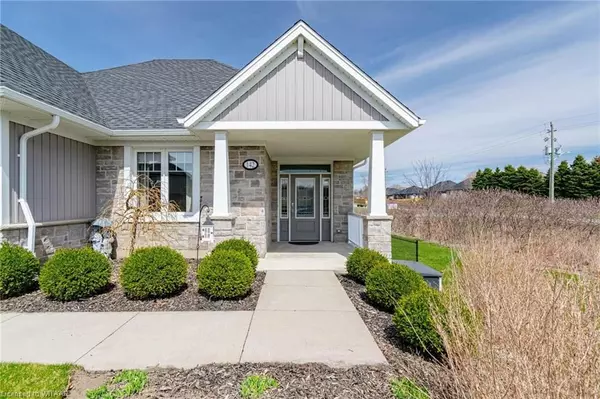For more information regarding the value of a property, please contact us for a free consultation.
142 GLENDALE DR Oxford, ON N4G 4G8
Want to know what your home might be worth? Contact us for a FREE valuation!

Our team is ready to help you sell your home for the highest possible price ASAP
Key Details
Sold Price $880,000
Property Type Single Family Home
Sub Type Detached
Listing Status Sold
Purchase Type For Sale
Square Footage 3,109 sqft
Price per Sqft $283
MLS Listing ID X10744402
Sold Date 10/31/24
Style Bungalow
Bedrooms 3
Annual Tax Amount $4,800
Tax Year 2024
Property Description
Welcome to this stunning 3 bedroom bungalow on 142 Glendale Drive. The welcoming foyer enters you into a world of great craftmanship and design. This home is picturesque from top to bottom. This home boasts an open concept main floor with cathedral ceiling within the dining area and 9ft ceilings throughout the rest of the home creating a spacious atmosphere. The kitchen is a culinary delight with built in appliances, quartz countertops, walk in pantry, bar fridge, plus adding surround sound from the ceiling speakers creates a enjoyable ambiance while cooking or relaxing in front of the fireplace. This home has so many extra features its impossible to list them all. Rest and relax in the comfy family room in the lower part of the home or enjoy the large games room with friends and family. Tons of room throughout this home for family or welcoming guests. The garage is a an important part of this home by either using it as a garage or for hanging out on card/sport night. You can entertain your buddies within this area boasting connections for tv, internet, ethernet and surround sound within the ceiling for awesome entertaining. This home you need to see to be able to take in all the extras it offers. See You There!!
Location
Province ON
County Oxford
Community Tillsonburg
Area Oxford
Zoning R-1
Region Tillsonburg
City Region Tillsonburg
Rooms
Basement Finished, Full
Kitchen 1
Separate Den/Office 1
Interior
Interior Features Other, Bar Fridge, Water Heater Owned, Sump Pump, Air Exchanger, Water Softener
Cooling Central Air
Fireplaces Number 1
Fireplaces Type Living Room
Exterior
Exterior Feature Porch, Year Round Living
Parking Features Front Yard Parking, Private Double, Other, Inside Entry
Garage Spaces 8.0
Pool None
View Clear
Roof Type Asphalt Shingle
Lot Frontage 58.98
Lot Depth 162.27
Exposure North
Total Parking Spaces 8
Building
Foundation Poured Concrete
New Construction false
Others
Senior Community Yes
Security Features Alarm System,Carbon Monoxide Detectors,Smoke Detector
Read Less



