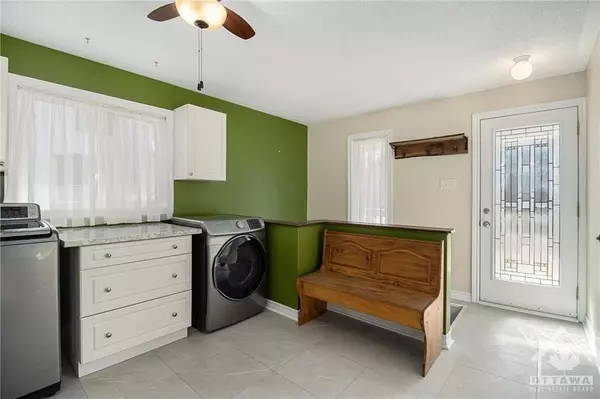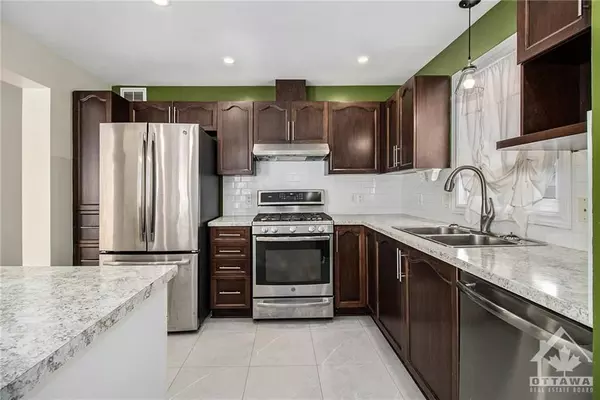For more information regarding the value of a property, please contact us for a free consultation.
542 MAIN ST Stormont, Dundas And Glengarry, ON K0C 2K0
Want to know what your home might be worth? Contact us for a FREE valuation!

Our team is ready to help you sell your home for the highest possible price ASAP
Key Details
Sold Price $500,000
Property Type Single Family Home
Sub Type Detached
Listing Status Sold
Purchase Type For Sale
MLS Listing ID X9524243
Sold Date 11/22/24
Style Bungalow
Bedrooms 4
Annual Tax Amount $3,624
Tax Year 2023
Property Description
Flooring: Tile, This bungalow contains a permitted secondary dwelling unit. Dedicated and separate entrance for the lower unit or unlock
the lower level to gain access to the whole house... Live in one unit and rent the other or live in the entire home!
Conveniently situated near the Winchester Hospital, this 2014 bungalow boasts a permitted secondary dwelling, offering
flexibility and potential. Spacious upper unit with three bedrooms, complemented by a lower unit comprising one
bedroom. Each unit is equipped with a full bathroom and a beautiful, luminous kitchen, catering to modern living needs.
Convenient separate laundry rooms in each unit. The lower unit enjoys its own entrance at the rear through a vestibule,
ensuring privacy and convenience. A standout feature is the expansive three-plus car garage, opportunity to be used as a
workshop or additional rental space. per Form 244 please allow 24 hours irrevocable for an offer., Flooring: Hardwood, Flooring: Laminate
Location
Province ON
County Stormont, Dundas And Glengarry
Community 706 - Winchester
Area Stormont, Dundas And Glengarry
Zoning Residential
Region 706 - Winchester
City Region 706 - Winchester
Rooms
Basement Full, Finished
Separate Den/Office 1
Interior
Interior Features Water Heater Owned
Cooling Central Air
Exterior
Garage Spaces 8.0
Lot Frontage 50.0
Lot Depth 151.0
Total Parking Spaces 8
Building
Foundation Concrete
Read Less



