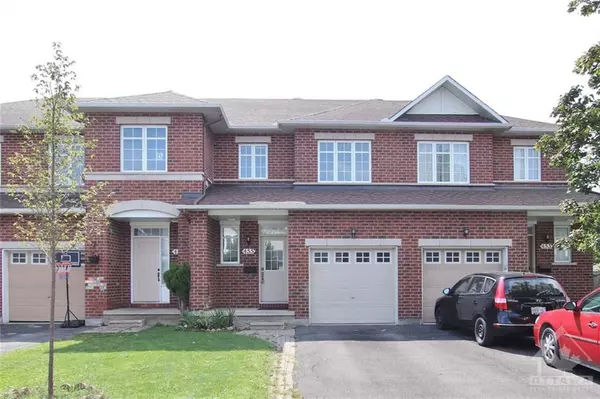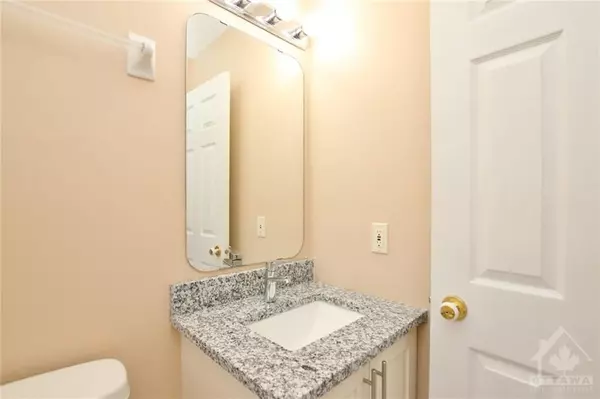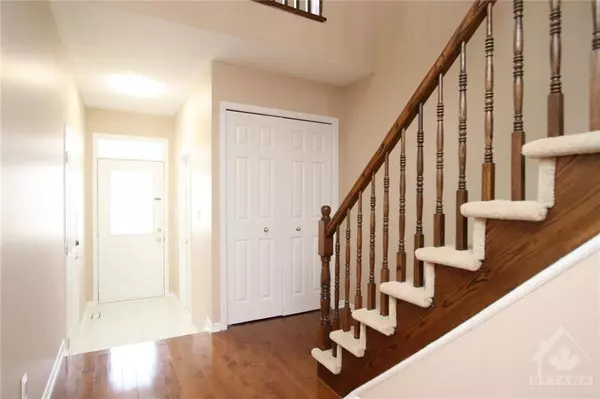For more information regarding the value of a property, please contact us for a free consultation.
455 CLARIDGE DR Barrhaven, ON K2J 5H7
Want to know what your home might be worth? Contact us for a FREE valuation!

Our team is ready to help you sell your home for the highest possible price ASAP
Key Details
Sold Price $2,700
Property Type Townhouse
Sub Type Att/Row/Townhouse
Listing Status Sold
Purchase Type For Sale
MLS Listing ID X10419217
Sold Date 12/01/24
Style 2-Storey
Bedrooms 3
Property Description
Deposit: 5400, Flooring: Hardwood, Flooring: Carpet W/W & Mixed, Welcome to this immaculate and updated open concept 3 bed 3 bath Barrhaven Townhome. Updates galore featuring hardwood floors throughout the main level. Fully updated Kitchen with Stainless Steel appliances, granite countertops and a lovely stone backsplash, large pantry, bright and open to eating area. The Living room and dining room complete this main level. Spacious Primary Bedroom with a lovely loft/reading nook area, full walk-in closet and a luxurious soaker tub and separate shower in the Ensuite Bathroom. Two other good-sized bedrooms with double closets and large linen closet in the hallway. An abundance of light flows into the lower level into the large family room with gas fireplace to keep you toasty warm. Large utility/storage room with a rough-in for a future bathroom. Enjoy a fully Fenced backyard with a large deck and gardens. Located close to transit, parks, schools, shopping and restaurants this one is not to be missed.
Location
Province ON
County Ottawa
Community 7706 - Barrhaven - Longfields
Area Ottawa
Zoning Residential
Region 7706 - Barrhaven - Longfields
City Region 7706 - Barrhaven - Longfields
Rooms
Basement Full, Partially Finished
Interior
Cooling Central Air
Fireplaces Number 1
Fireplaces Type Natural Gas
Laundry Ensuite
Exterior
Exterior Feature Deck
Garage Spaces 3.0
Lot Frontage 19.69
Lot Depth 107.71
Total Parking Spaces 3
Read Less



