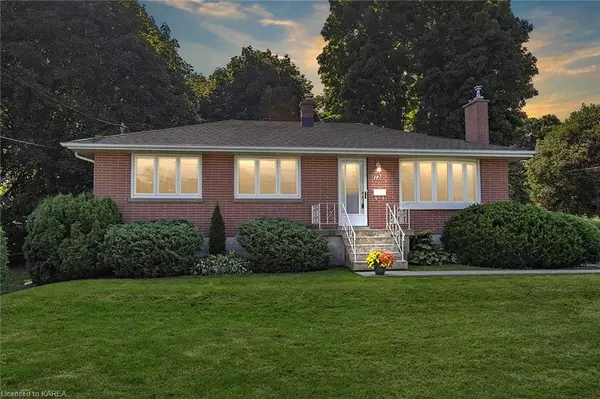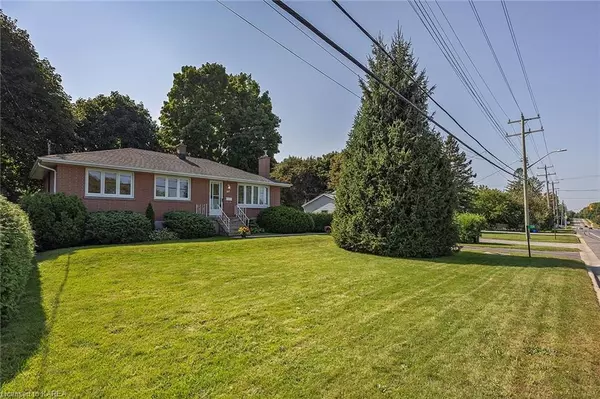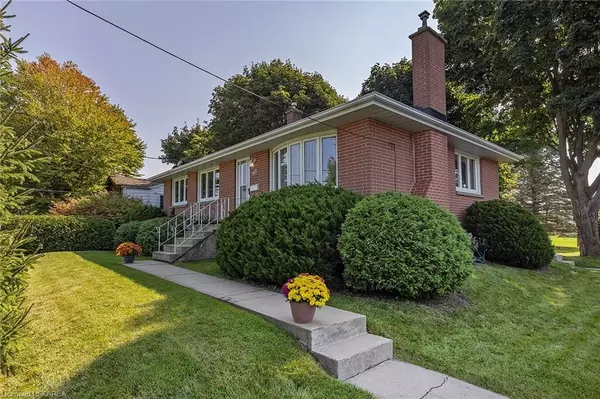For more information regarding the value of a property, please contact us for a free consultation.
721 FRONT RD Frontenac, ON K7M 5R6
Want to know what your home might be worth? Contact us for a FREE valuation!

Our team is ready to help you sell your home for the highest possible price ASAP
Key Details
Sold Price $550,000
Property Type Single Family Home
Sub Type Detached
Listing Status Sold
Purchase Type For Sale
Square Footage 913 sqft
Price per Sqft $602
MLS Listing ID X9412419
Sold Date 12/20/24
Style Bungalow-Raised
Bedrooms 4
Annual Tax Amount $3,518
Tax Year 2024
Property Description
Reddendale Lifestyle - Enjoyed and lovingly cared for since 1964 this wonderful home awaits its new owners. The length of ownership says a lot about life in Reddendale. Wide lots, mature trees, numerous waterfront parks, great schools, easy walking distance to shops, community market, services, recreational facilities, and a strong sense of community. Reddendale truly is one of the nicest neighbourhoods in all of Kingston.
Bright and beautiful inside, the top quality and elegance of this bungalow is obvious with a large renovated kitchen, formal dining room, wider plank hardwood floors on the main floor, renovated full bathroom, large and comfy rec room with floor to ceiling brick fireplace and gas insert, 140 foot deep yard with a private patio and detached garage. And then there's the opportunity to enjoy a private Lake Ontario waterfront lot that's available to Reddendale property owners. Add to this many updates including windows, furnace, central a/c, and electrical panel.
Those looking for in-law potential, the back entrance leads directly down into the basement with a 4th bedroom and there's ample development space for you to customize as you would like. There's a long paved driveway and the express bus route to SLC, Queen's, KGH, and downtown rolls nearby. Such a great life style in Reddendale. Such a special home. Come see for yourself.
Location
Province ON
County Frontenac
Community City Southwest
Area Frontenac
Zoning UR4
Region City SouthWest
City Region City SouthWest
Rooms
Family Room Yes
Basement Partially Finished, Full
Kitchen 1
Separate Den/Office 1
Interior
Interior Features Water Heater Owned
Cooling Central Air
Fireplaces Type Natural Gas
Laundry In Basement
Exterior
Parking Features Private, Other
Garage Spaces 4.0
Pool None
Roof Type Asphalt Shingle
Lot Frontage 82.0
Lot Depth 140.0
Exposure South
Total Parking Spaces 4
Building
Foundation Concrete Block
New Construction false
Others
Senior Community Yes
Read Less



