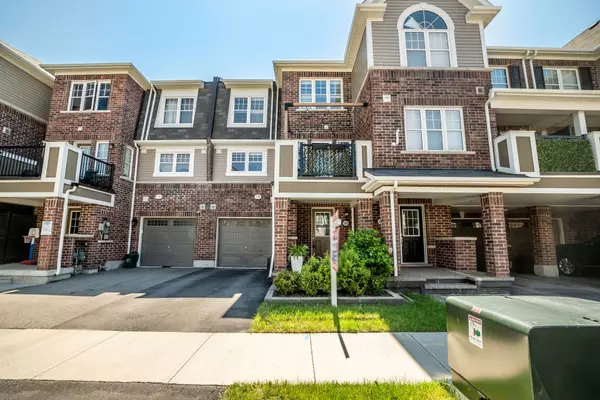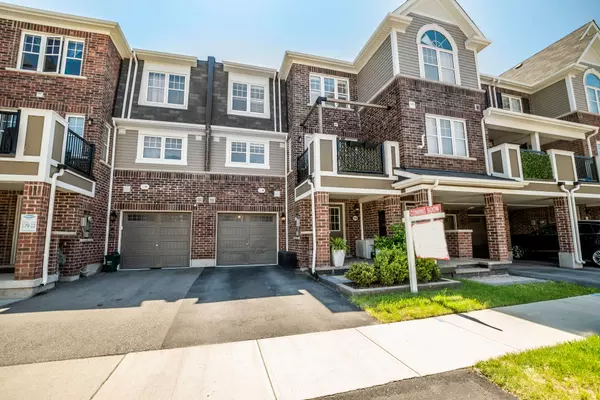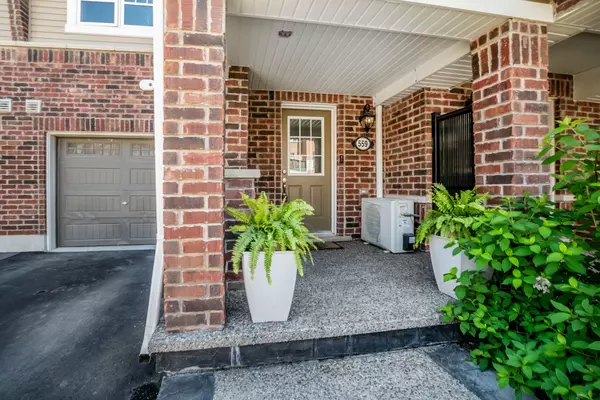For more information regarding the value of a property, please contact us for a free consultation.
559 Buckeye CT Halton, ON L9E 1M3
Want to know what your home might be worth? Contact us for a FREE valuation!

Our team is ready to help you sell your home for the highest possible price ASAP
Key Details
Sold Price $795,000
Property Type Townhouse
Sub Type Att/Row/Townhouse
Listing Status Sold
Purchase Type For Sale
MLS Listing ID W9373700
Sold Date 01/13/25
Style 3-Storey
Bedrooms 2
Annual Tax Amount $2,800
Tax Year 2023
Property Description
Client RemarksWelcome to an incredible opportunity for homeownership in Milton! Prepare to be enchanted by 559 Buckeye Crt, a magnificent property that embodies the perfect blend of elegance, comfort, and modern living. Situated in a highly desirable neighborhood, this extraordinary property offers a lifestyle of comfort. Let's explore the features that make this property truly special. Step inside this inviting home featuring 2 bedrooms and 2.5 bathrooms, flooded with natural light pouring in through its big windows. The open concept layout creates a welcoming atmosphere, perfect for entertaining. The AC unit has been relocated away from the 2nd floor balcony to provide a bigger and quieter outdoor space. With tons of updates throughout, this residence is designed to exceed your expectations. From freshly painted interiors to a beautifully upgraded kitchen with a stylish backsplash, every detail has been thoughtfully curated. Additionally, you'll appreciate the convenience of second-floor laundry, the luxury of a glass-enclosed stand-up shower in the primary bath, and the impressive concrete work at the main entrance, among many others. Don't miss the chance to see this stunning home firsthand. It's a must-see!
Location
Province ON
County Halton
Community Cobban
Area Halton
Zoning Residential
Region Cobban
City Region Cobban
Rooms
Family Room Yes
Basement None
Kitchen 0
Interior
Interior Features Other
Cooling Central Air
Exterior
Parking Features Private
Garage Spaces 2.0
Pool None
Roof Type Shingles
Lot Frontage 21.03
Lot Depth 44.35
Total Parking Spaces 2
Building
Foundation Poured Concrete
Read Less



