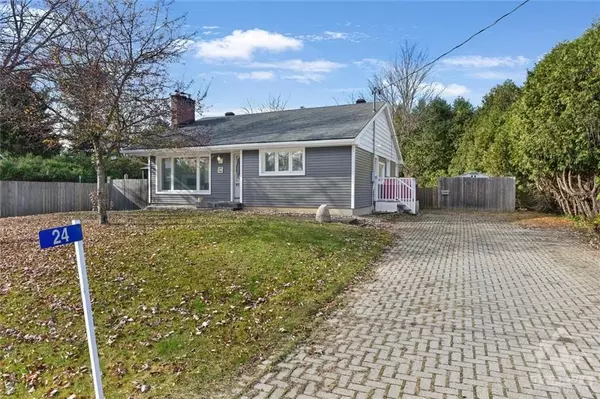For more information regarding the value of a property, please contact us for a free consultation.
24 ALTA VISTA DR Leeds & Grenville, ON K0E 1T0
Want to know what your home might be worth? Contact us for a FREE valuation!

Our team is ready to help you sell your home for the highest possible price ASAP
Key Details
Sold Price $385,000
Property Type Single Family Home
Sub Type Detached
Listing Status Sold
Purchase Type For Sale
MLS Listing ID X10419416
Sold Date 12/02/24
Style Bungalow
Bedrooms 3
Annual Tax Amount $2,400
Tax Year 2024
Property Description
Flooring: Laminate, All cleaned up and READY to go!!! VACANT. Yard put away for the winter. 1 + 2 bedroom with 1.5 bath. Large open living, dining and kitchen area. Abundant cabinetry. Laundry on Main floor. Large mudroom upon side entry. 2 garden sheds, on ground pool & equipment (as is). Great 2 level patio overlooking private fenced yard. No rear neighbours, very private. Interlocking double driveway. Side porch and garbage center. Basement is a work in progress, 2 full bedrooms, with closets, and a large recreational family space. Sitting on a corner allowing seasonal river views. Great neighbourhood. Water Certificate available soon. No conveyance of Offers prior to 11 AM on November 12, 2024, 48 hours irrevocable on all offers. All appliances, sheds, dining set, and insert, snow blower, pool equipment are as is and included. Large BBQ, firepit, outdoor furniture, pool ladder all included as is. Some flooring and miscellaneous building supplies on site. No current WETT on Wood Fireplace., Flooring: Mixed
Location
Province ON
County Leeds & Grenville
Community 808 - Prescott
Area Leeds & Grenville
Zoning Residential
Region 808 - Prescott
City Region 808 - Prescott
Rooms
Family Room Yes
Basement Full, Partially Finished
Kitchen 1
Separate Den/Office 2
Interior
Interior Features Water Heater Owned
Cooling Central Air
Fireplaces Number 1
Fireplaces Type Wood
Exterior
Exterior Feature Hot Tub, Deck
Parking Features Unknown
Garage Spaces 3.0
Pool Inground
Roof Type Asphalt Shingle
Lot Frontage 165.15
Lot Depth 122.0
Total Parking Spaces 3
Building
Foundation Concrete
Others
Security Features Unknown
Pets Allowed Unknown
Read Less



