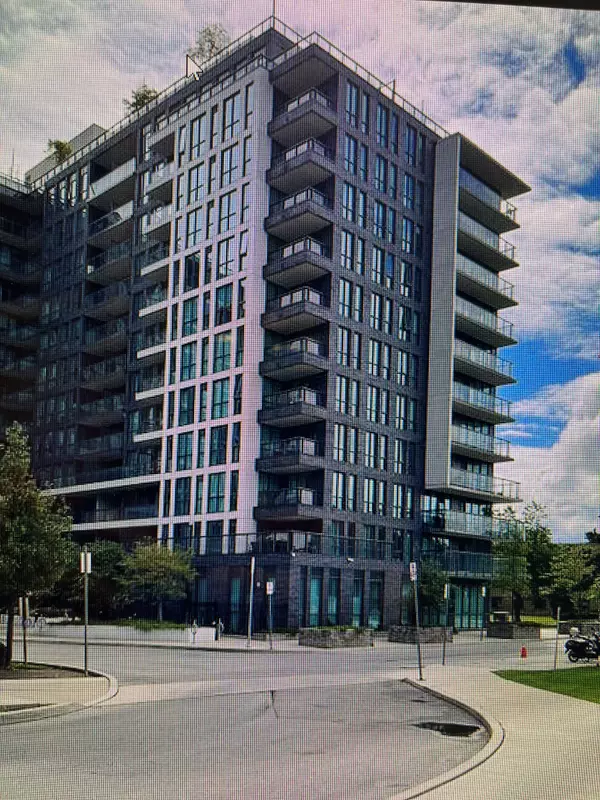For more information regarding the value of a property, please contact us for a free consultation.
80 Esther Lorrie DR #PH 1213 Toronto W09, ON M9W 2B5
Want to know what your home might be worth? Contact us for a FREE valuation!

Our team is ready to help you sell your home for the highest possible price ASAP
Key Details
Sold Price $3,100
Property Type Condo
Sub Type Condo Apartment
Listing Status Sold
Purchase Type For Sale
Approx. Sqft 1200-1399
MLS Listing ID W9344733
Sold Date 11/16/24
Style Apartment
Bedrooms 2
Property Description
Stunning !! Breathtaking unobstructed view of the city. Unique Penthouse nestled in the clouds in a newly developed ravine area along Humber River, Spectacular 620 sqft Terrace. This corner unit faces southwest: functional layout, open concept,9ft clearance, and plenty of light. Stainless steel Appliances.Granite countertop. Swimming Pool and exercise room > Good taste and refinement at an affordable price, luxurious building. A Must see, Unique unit in the entire complex
Location
Province ON
County Toronto
Community Humber Heights
Area Toronto
Region Humber Heights
City Region Humber Heights
Rooms
Family Room No
Basement Apartment
Kitchen 1
Interior
Interior Features Storage, Storage Area Lockers, Upgraded Insulation, Ventilation System, Trash Compactor
Cooling Central Air
Laundry Ensuite
Exterior
Exterior Feature Year Round Living, Recreational Area
Parking Features Underground
Garage Spaces 2.0
Amenities Available BBQs Allowed, Concierge, Exercise Room, Indoor Pool, Rooftop Deck/Garden
View Downtown, City
Roof Type Flat,Not Applicable
Total Parking Spaces 2
Building
Foundation Concrete
Locker Owned
Others
Security Features Concierge/Security,Alarm System,Heat Detector,Monitored,Smoke Detector
Pets Allowed Restricted
Read Less
GET MORE INFORMATION


