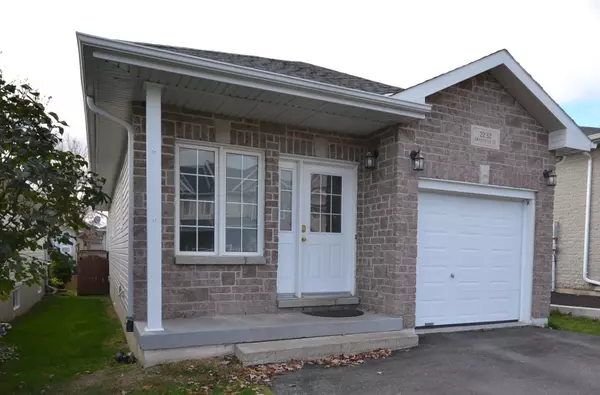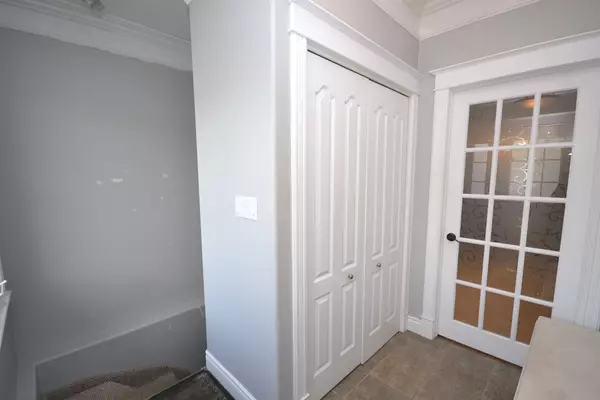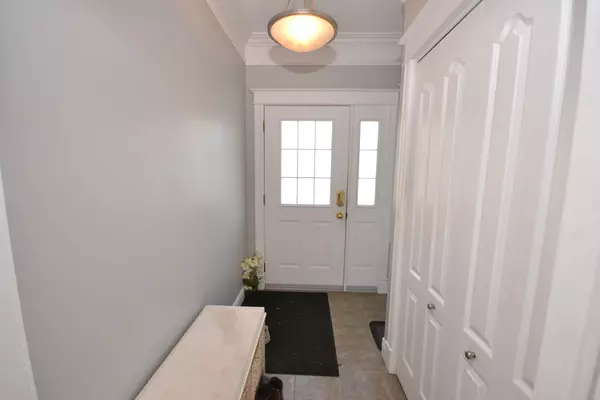For more information regarding the value of a property, please contact us for a free consultation.
2232 Swanfield ST Frontenac, ON K7M 0A7
Want to know what your home might be worth? Contact us for a FREE valuation!

Our team is ready to help you sell your home for the highest possible price ASAP
Key Details
Sold Price $580,000
Property Type Single Family Home
Sub Type Detached
Listing Status Sold
Purchase Type For Sale
Approx. Sqft 1100-1500
MLS Listing ID X10405860
Sold Date 01/02/25
Style Bungalow
Bedrooms 4
Annual Tax Amount $3,672
Tax Year 2024
Property Description
Centrally located bungalow close to numerous amenities. Shopping, groceries, schools, restaurants, movie theatres just a short walk away. Upstairs features an attached garage with inside entry, maple floors, ceramic and wood laminate floors, 9 ceilings, open concept, cove mouldings, front vestibule and back vestibule to tiered deck and fully fenced yard with shed, 2 bedrooms, many closets and a full bath. The lower level has 2 more bedrooms, cheater full bath, closets, laminate wood floors, open concept kitchenette, dining and living space perfect for the in-laws, with access to laundry and utility rooms for both up and down living. Dishwasher, 2 fridges, 2 stoves, washer and dryer are included. Please allow 24 hours for any showings, thank you.
Location
Province ON
County Frontenac
Community East Gardiners Rd
Area Frontenac
Zoning 01
Region East Gardiners Rd
City Region East Gardiners Rd
Rooms
Family Room No
Basement Apartment, Separate Entrance
Kitchen 2
Separate Den/Office 2
Interior
Interior Features Accessory Apartment, Auto Garage Door Remote, Floor Drain, In-Law Suite, Primary Bedroom - Main Floor, Water Heater
Cooling Central Air
Exterior
Exterior Feature Deck, Lighting, Porch
Parking Features Inside Entry, Private
Garage Spaces 3.0
Pool None
View City
Roof Type Asphalt Shingle
Lot Frontage 29.53
Lot Depth 101.71
Total Parking Spaces 3
Building
Foundation Poured Concrete
Others
Security Features Smoke Detector
Read Less



