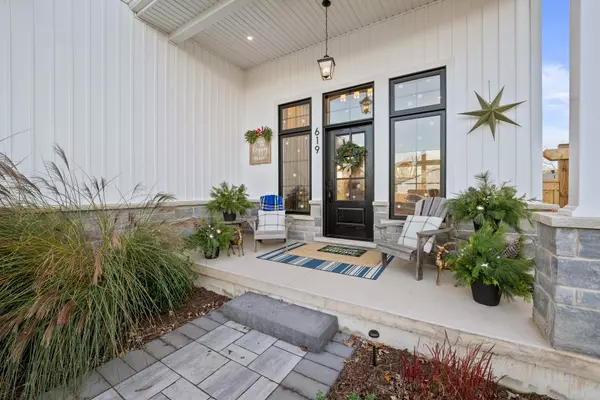For more information regarding the value of a property, please contact us for a free consultation.
619 Brian ST Fort Erie, ON L2A 6W2
Want to know what your home might be worth? Contact us for a FREE valuation!

Our team is ready to help you sell your home for the highest possible price ASAP
Key Details
Sold Price $899,900
Property Type Single Family Home
Sub Type Detached
Listing Status Sold
Purchase Type For Sale
MLS Listing ID X10427194
Sold Date 11/27/24
Style 2-Storey
Bedrooms 3
Annual Tax Amount $5,037
Tax Year 2024
Property Description
Newly Built Home in Desirable Crescent Park Location on a quiet dead-end Cul-De-Sac! This stunning 3-bedroom, 2.5-bath home is sure to impress with its modern design and thoughtful upgrades. The exterior boasts incredible curb appeal with a stone skirt, white vinyl board & batten siding, a covered front porch, a newly completed double-wide driveway, and a fully fenced yard, offering privacy and security. Inside, the main floor features a bright and spacious great room with a cozy gas fireplace, a custom kitchen with a center island, soft-close doors and drawers, and sleek quartz countertops, all accented by durable and stylish engineered hardwood and tile flooring throughout. The second floor includes a luxurious primary bedroom with a walk-in closet and ensuite featuring a custom tile and glass shower, two additional generously sized bedrooms, and the convenience of second-floor laundry. Additional upgrades include a fully finished basement providing valuable extra living space, insulated garage doors for energy efficiency, a rough-in for an alarm system, and a covered back deck perfect for relaxing or entertaining. To top it all off, the sale includes a hot tub, adding to the charm and appeal. This home combines style, comfort, and modern conveniences. A short walk to the beach is sure to provide enjoyment & memories for a lifetime!
Location
Province ON
County Niagara
Community 334 - Crescent Park
Area Niagara
Region 334 - Crescent Park
City Region 334 - Crescent Park
Rooms
Family Room Yes
Basement Finished, Full
Kitchen 1
Interior
Interior Features Sump Pump, On Demand Water Heater, ERV/HRV, Auto Garage Door Remote
Cooling Central Air
Fireplaces Number 1
Fireplaces Type Natural Gas, Family Room
Exterior
Exterior Feature Hot Tub, Deck, Landscaped, Porch
Parking Features Available
Garage Spaces 6.0
Pool None
Roof Type Asphalt Shingle
Total Parking Spaces 6
Building
Foundation Poured Concrete
Read Less
GET MORE INFORMATION




