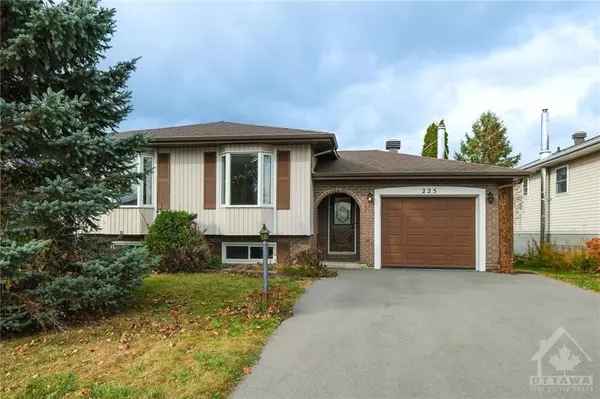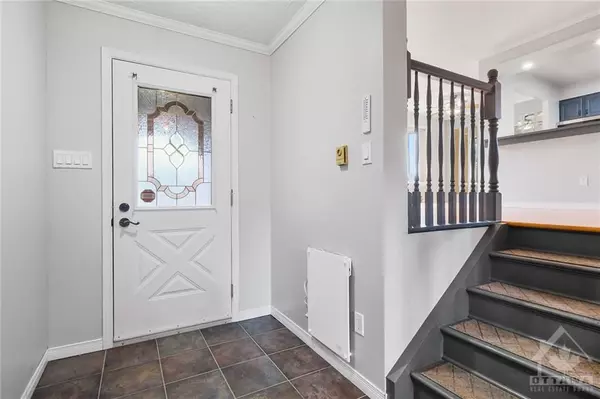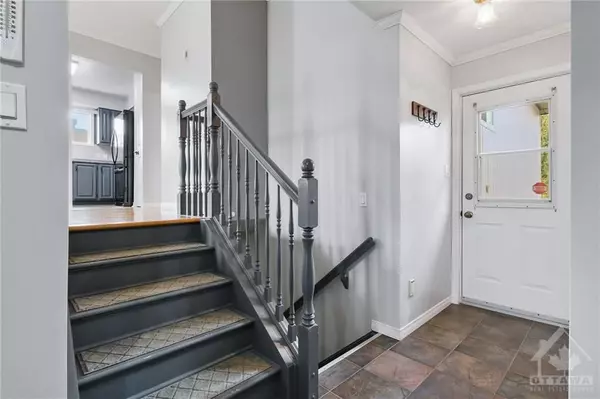For more information regarding the value of a property, please contact us for a free consultation.
225 TWELFTH ST E Stormont, Dundas And Glengarry, ON K6H 6T1
Want to know what your home might be worth? Contact us for a FREE valuation!

Our team is ready to help you sell your home for the highest possible price ASAP
Key Details
Sold Price $485,000
Property Type Single Family Home
Sub Type Detached
Listing Status Sold
Purchase Type For Sale
MLS Listing ID X10419618
Sold Date 12/27/24
Style Bungalow
Bedrooms 4
Annual Tax Amount $3,685
Tax Year 2024
Property Description
Welcome to 225 Twelfth St. East, a stunning family home featuring an in-law suite in Cornwall! This well-maintained residence boasts an open concept main floor with elegant hardwood flooring and a spacious kitchen with abundant storage. A large foyer provides convenient access to the 1 car garage and a fully fenced backyard oasis, complete with cedar hedges, large deck, and gazebo—perfect for entertaining and relaxation. This property is ideal for families or those seeking multi-generational living, with a full in-law suite that includes a kitchen, family room with a cozy gas stove, bedroom, and full bathroom—offering potential rental income or a private space for relatives. The main floor includes three bedrooms and an updated main bath for added comfort. Enjoy efficient heating and cooling year-round with a ductless electric heat pump. Located in a welcoming neighborhood, this home is a must-visit! Schedule your showing today!, Flooring: Hardwood, Flooring: Ceramic, Flooring: Laminate
Location
Province ON
County Stormont, Dundas And Glengarry
Community 717 - Cornwall
Area Stormont, Dundas And Glengarry
Zoning Residential
Region 717 - Cornwall
City Region 717 - Cornwall
Rooms
Family Room Yes
Basement Full, Finished
Kitchen 2
Separate Den/Office 1
Interior
Interior Features Water Heater Owned
Cooling Other
Fireplaces Number 2
Fireplaces Type Wood, Natural Gas
Exterior
Exterior Feature Deck
Parking Features Unknown
Garage Spaces 5.0
Pool None
Roof Type Unknown
Lot Frontage 50.54
Lot Depth 101.71
Total Parking Spaces 5
Building
Foundation Concrete
Others
Security Features Unknown
Pets Allowed Unknown
Read Less



