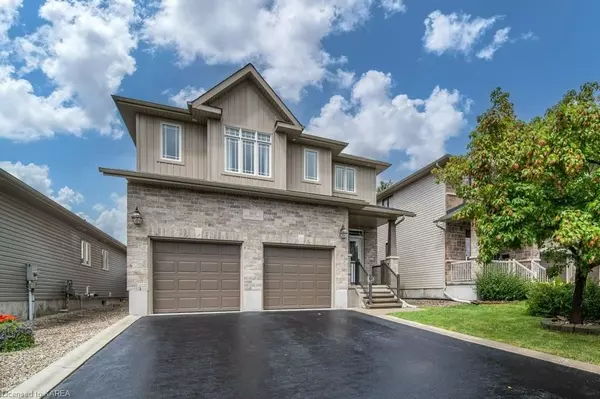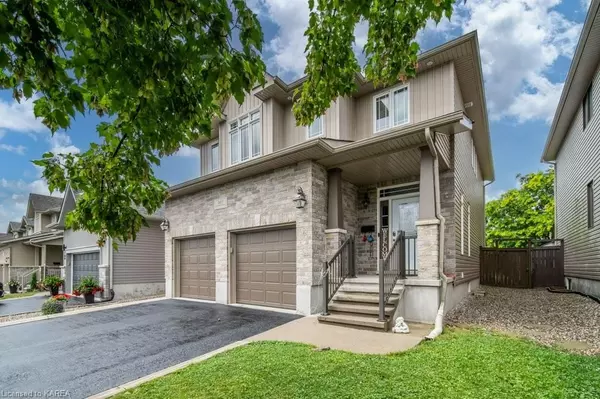For more information regarding the value of a property, please contact us for a free consultation.
2617 DELMAR ST N/A Frontenac, ON K7P 0H9
Want to know what your home might be worth? Contact us for a FREE valuation!

Our team is ready to help you sell your home for the highest possible price ASAP
Key Details
Sold Price $766,000
Property Type Single Family Home
Sub Type Detached
Listing Status Sold
Purchase Type For Sale
Square Footage 2,869 sqft
Price per Sqft $266
MLS Listing ID X9413038
Sold Date 12/23/24
Style 2-Storey
Bedrooms 4
Annual Tax Amount $6,167
Tax Year 2024
Property Description
This 2-storey home in a great newer neighbourhood in Kingston features four bedrooms and four bathrooms. On the second level, you will find three bedrooms and two bathrooms, offering plenty of space for everyone. The main level has an open-concept layout, perfect for daily living and gatherings. The family room includes a natural gas fireplace, adding warmth and comfort to the space. There's also a handy two-piece bathroom on this floor. The eating area leads out through patio doors to a back deck, where you'll find an in-ground heated pool, providing a great spot for outdoor dining and summer fun. In the basement, you'll find a rec room, an additional bedroom and a bathroom, which is ideal for guests or extra family space. This home is ready for you to move in and enjoy all the nearby amenities. Being close to shopping, schools, parks, and recreation centers, makes this a convenient location for families.
Location
Province ON
County Frontenac
Community City Northwest
Area Frontenac
Zoning UR3
Region City Northwest
City Region City Northwest
Rooms
Basement Finished, Full
Kitchen 1
Separate Den/Office 1
Interior
Interior Features On Demand Water Heater
Cooling Central Air
Fireplaces Number 1
Fireplaces Type Family Room
Laundry Laundry Closet
Exterior
Exterior Feature Deck, Year Round Living
Parking Features Private Double, Other, Inside Entry
Garage Spaces 4.0
Pool Inground
Roof Type Asphalt Shingle
Lot Frontage 40.03
Lot Depth 111.48
Exposure West
Total Parking Spaces 4
Building
Foundation Poured Concrete
New Construction false
Others
Senior Community Yes
Read Less



