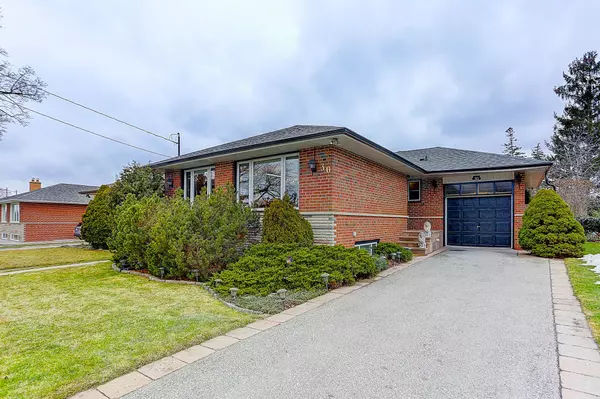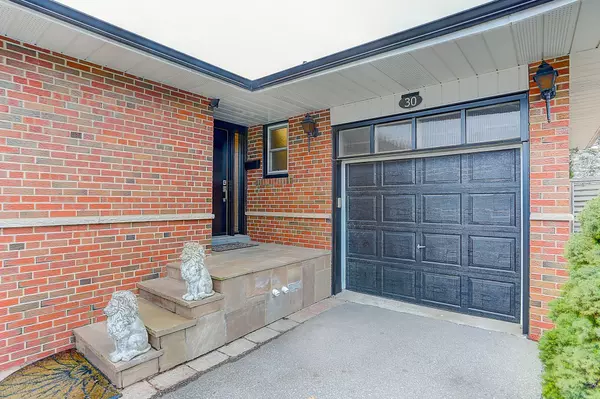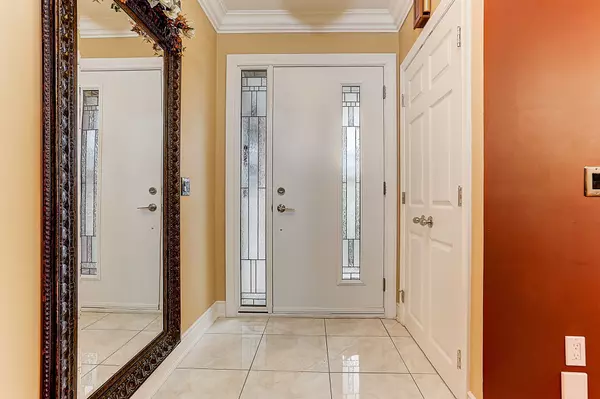For more information regarding the value of a property, please contact us for a free consultation.
30 Sun Row DR Toronto W09, ON M9P 3H6
Want to know what your home might be worth? Contact us for a FREE valuation!

Our team is ready to help you sell your home for the highest possible price ASAP
Key Details
Sold Price $4,500
Property Type Single Family Home
Sub Type Detached
Listing Status Sold
Purchase Type For Sale
MLS Listing ID W8296000
Sold Date 06/01/24
Style Bungalow
Bedrooms 4
Property Description
Welcome to 30 Sun Row Drive in The Westway! Here are 5 Reasons Why This Place is For U! 1)Bright & Meticulously Kept Bungalow, w/ Impeccable Curb Appeal, Situated in a Family Friendly, Safe Neighbourhood that is Move-In Ready 2)Functional Open-Concept Layout w/ a Spacious Custom Kitchen that feat. Premium Cherry Wood Cabinets by Kitchen Craft, 3 Large BR on the Main FL, 5 piece Bath w/ heated floors, Upgraded Front Door (2020) & New Walkout Door to Private Backyard (2020), plus many more upgrades! 3)Finished, Large Bsmt w/ Separate Entrance, feat a full Bath & a Roomy BR that's perfect to rent out or use as a nanny suite 4)Ideally Close to Many Key Amenities(Restaurants, Entertainment, Supermarkets, Schools, Golf Courses, Parks, Libraries, Shopping, and Much More!), Plus having Easy Access to HWY 401 makes this a great location! 5)Well-Kept Deck that overlooks the Astonishing Serene & Private Garden feat. Your Own Private Pond that can be your little oasis away from everyday life!
Location
Province ON
County Toronto
Community Kingsview Village-The Westway
Area Toronto
Region Kingsview Village-The Westway
City Region Kingsview Village-The Westway
Rooms
Family Room Yes
Basement Finished, Separate Entrance
Kitchen 1
Separate Den/Office 1
Interior
Interior Features Primary Bedroom - Main Floor, Water Heater
Cooling Central Air
Laundry In Basement
Exterior
Parking Features Private, Available
Garage Spaces 3.0
Pool None
View Garden, Pond
Roof Type Asphalt Shingle
Lot Frontage 44.5
Lot Depth 138.0
Total Parking Spaces 3
Building
Foundation Brick
Read Less



