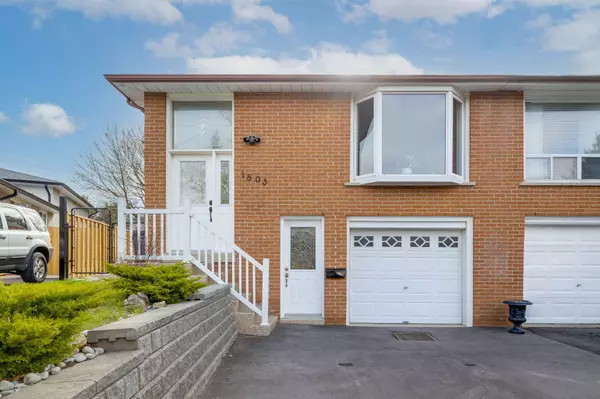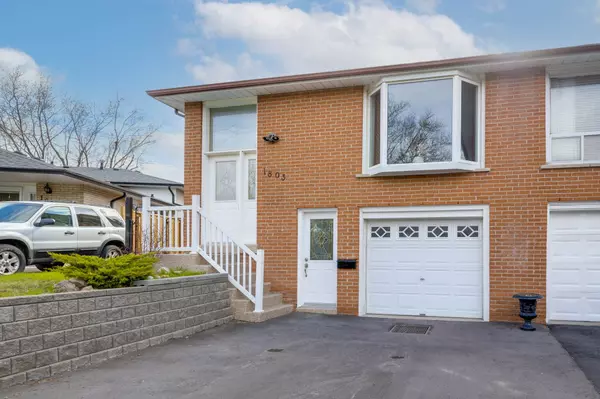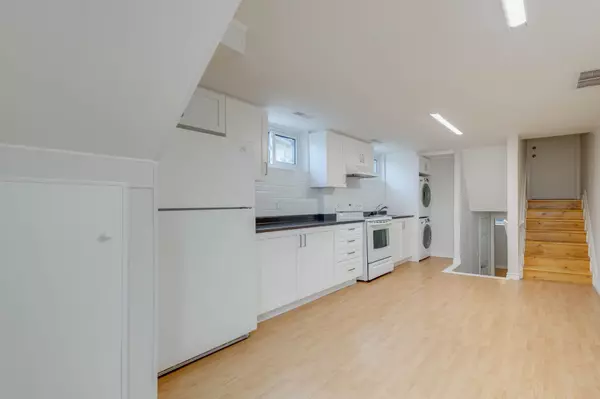For more information regarding the value of a property, please contact us for a free consultation.
1803 Bonnymede DR #Lower Peel, ON L5J 1E2
Want to know what your home might be worth? Contact us for a FREE valuation!

Our team is ready to help you sell your home for the highest possible price ASAP
Key Details
Sold Price $1,900
Property Type Multi-Family
Sub Type Semi-Detached
Listing Status Sold
Purchase Type For Sale
Approx. Sqft 700-1100
MLS Listing ID W9245117
Sold Date 09/01/24
Style Backsplit 5
Bedrooms 2
Property Description
Welcome to this beautifully renovated 1-Bedroom + Den, 1-bathroom unit located on the quiet and charming Bonnymede Drive in Clarkson, Mississauga. This unit offers a private entrance and one-car parking. Inside, you'll find an open-concept living room and eat-in kitchen, perfect for modern living and entertaining. The kitchen boasts updated appliances, sleek countertops, and ample storage space, making it a joy for home cooks. The bedrooms are spacious and filled with natural light. The bathroom is stylishly designed, featuring contemporary fixtures and finishes. For added convenience, enjoy the luxury of ensuite laundry facilities. Nestled in a great family-friendly neighbourhood, this unit is just steps away from Clarkson GO Station, making your commute a breeze. Embrace the outdoors with nearby access to the lake, walking trails, and parks, perfect for weekend adventures or daily strolls. Public transit, schools, and highway access are all within easy reach, offering unparalleled connectivity to the rest of the city and beyond. BACKYARD IS NOT INCLUDED
Location
Province ON
County Peel
Community Clarkson
Area Peel
Region Clarkson
City Region Clarkson
Rooms
Family Room Yes
Basement Apartment, Separate Entrance
Kitchen 1
Separate Den/Office 1
Interior
Interior Features Carpet Free
Cooling Central Air
Laundry Ensuite, In-Suite Laundry
Exterior
Parking Features Available
Garage Spaces 1.0
Pool None
Roof Type Asphalt Shingle
Total Parking Spaces 1
Building
Foundation Concrete Block
Read Less



